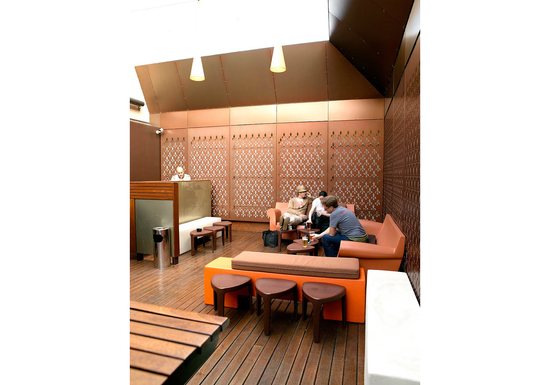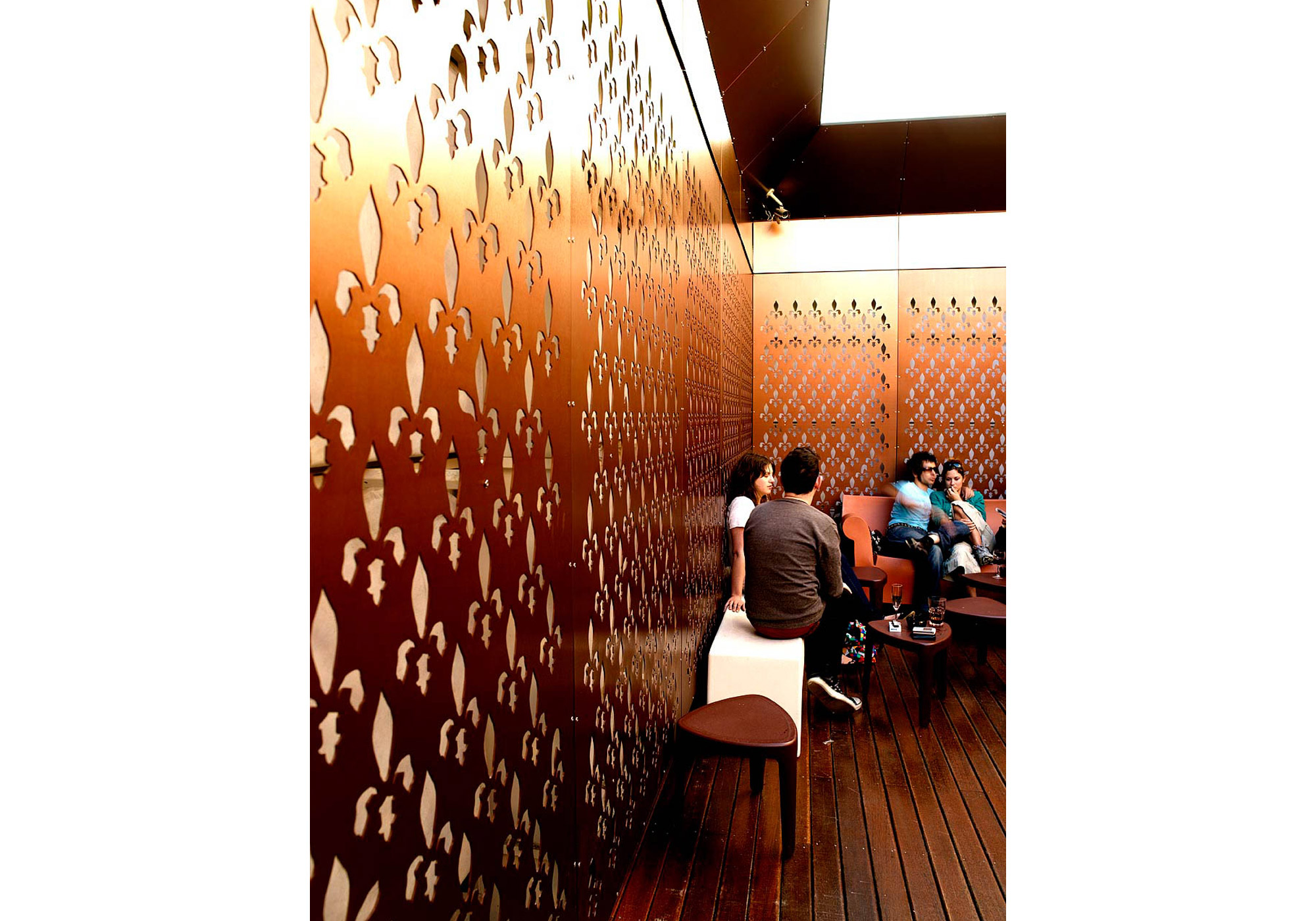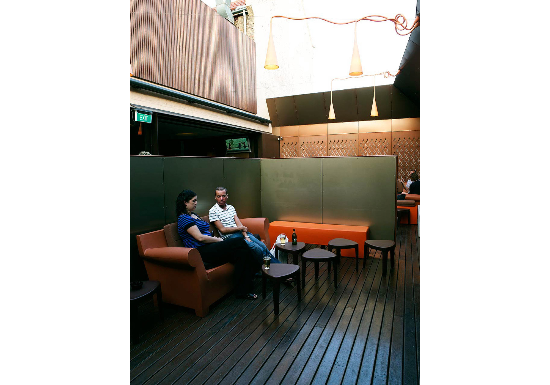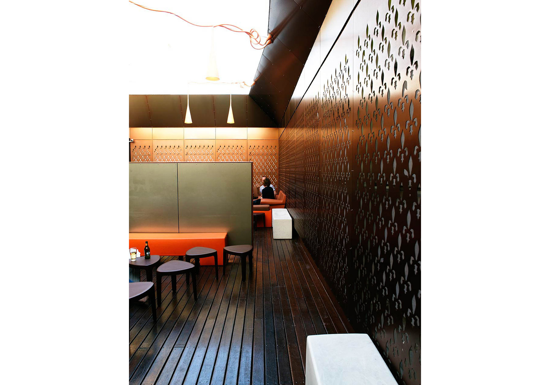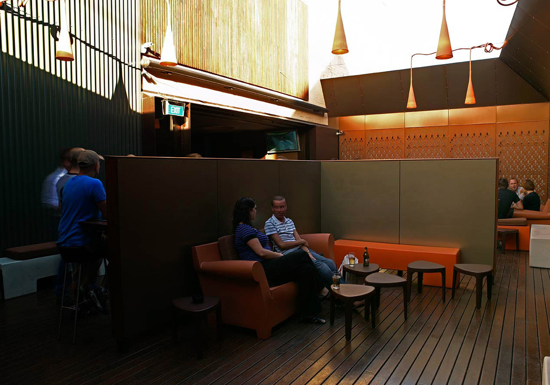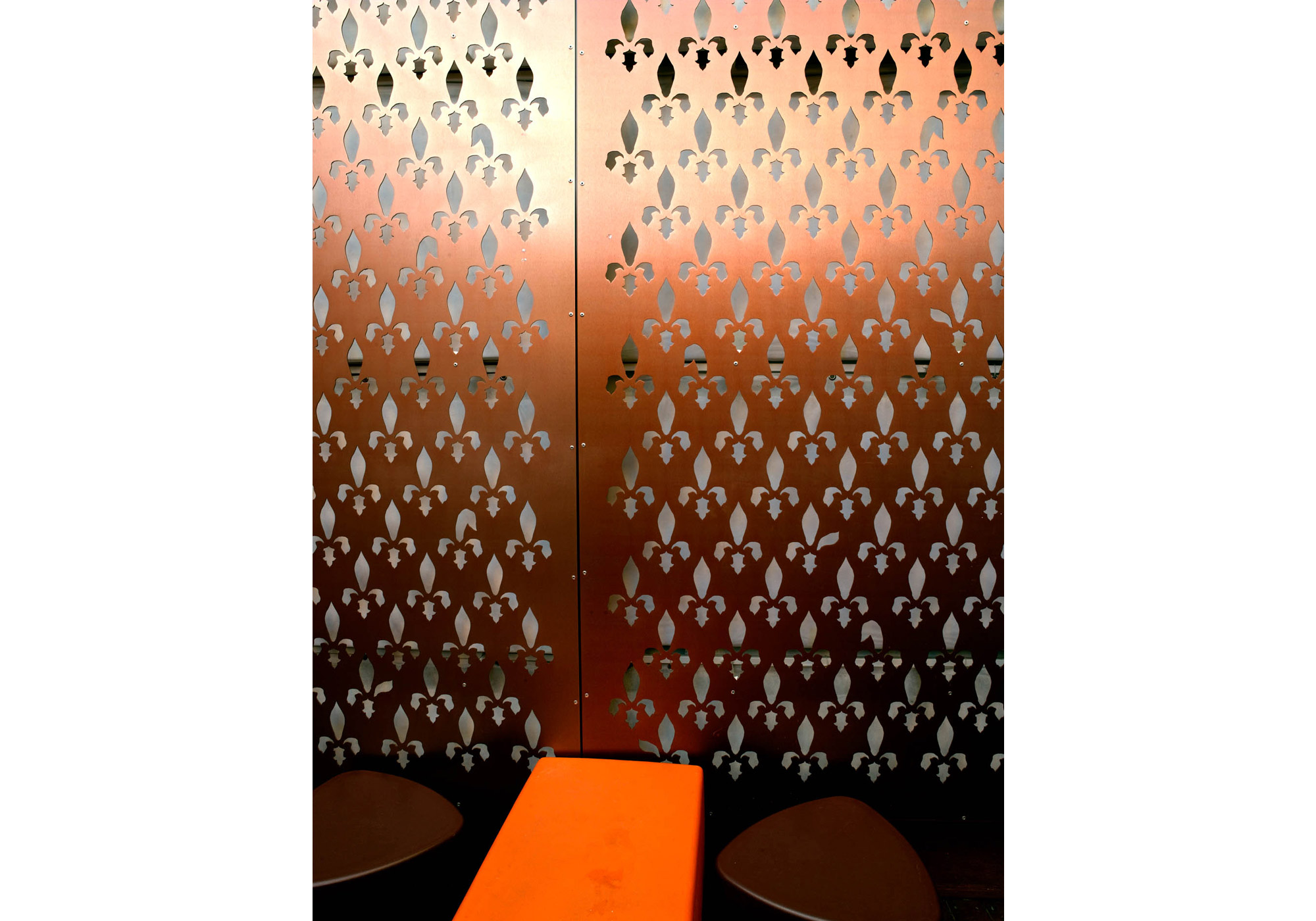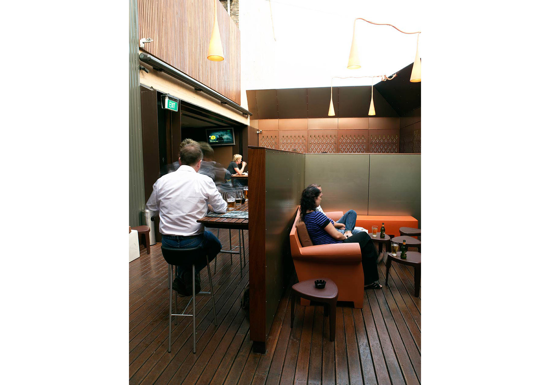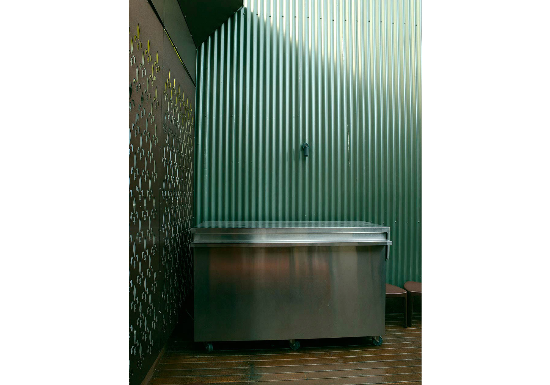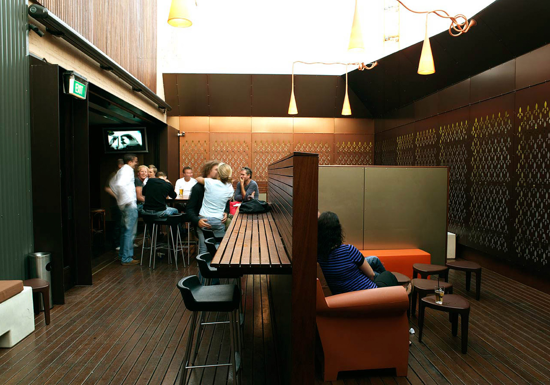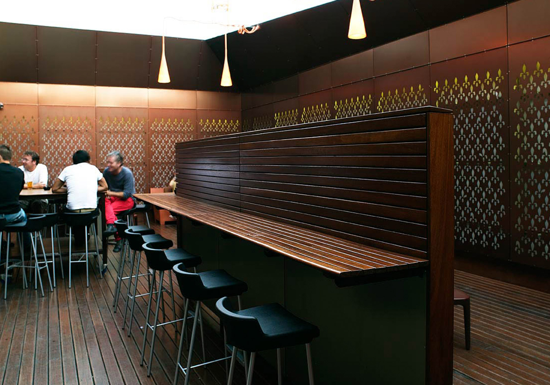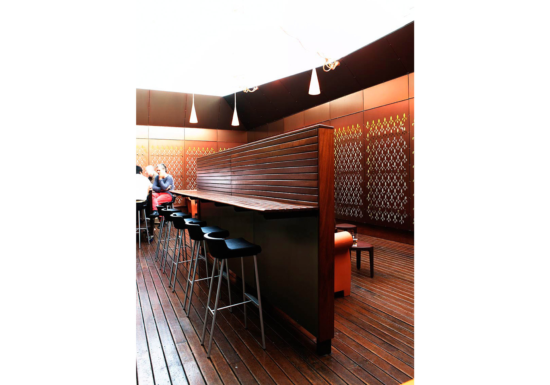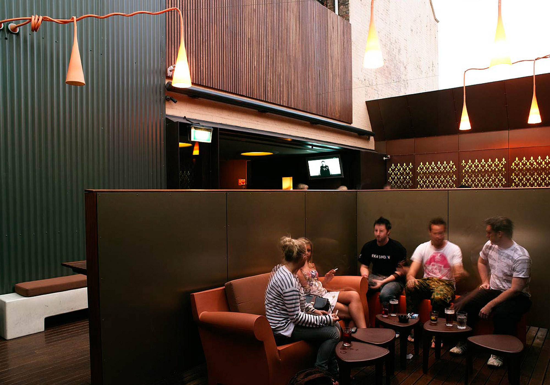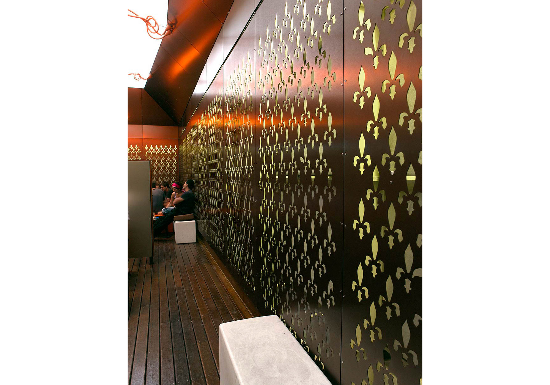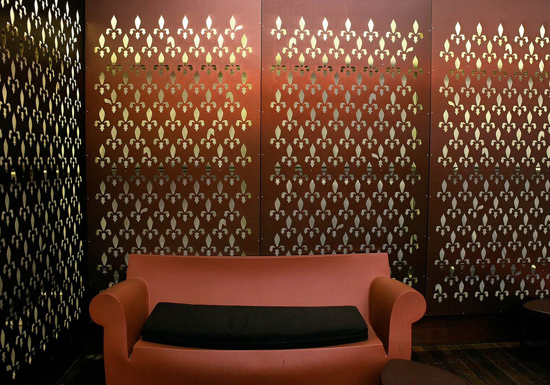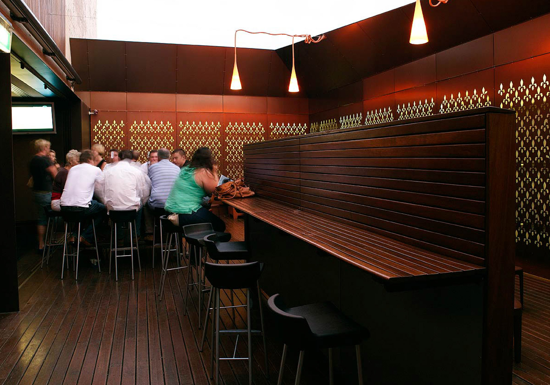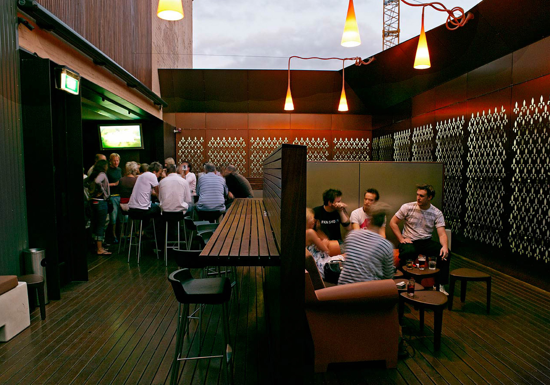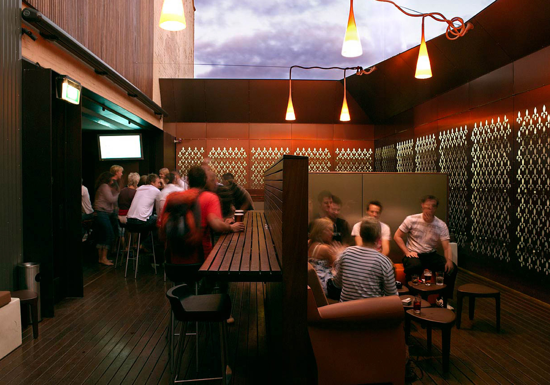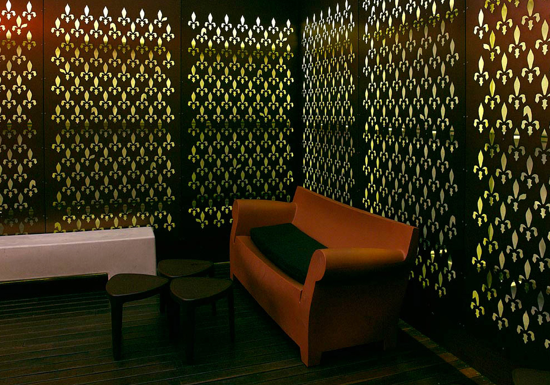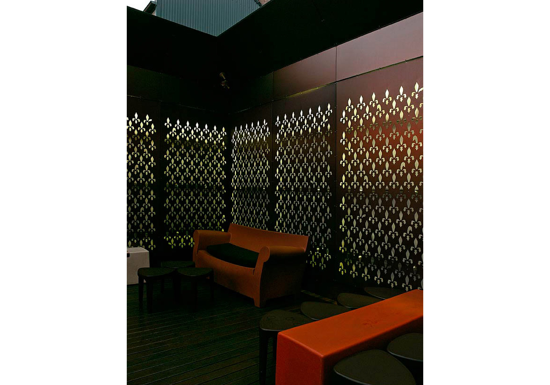GREEN PARK HOTEL
Darlinghurst NSW
PROJECT DESCRIPTION:
An outdoor courtyard conceived as a temporary add on - popped up in 2005 and popped down in 2009. This open air extension was made of a demountable steel frame structure, constructed in a vacant lot adjacent to the Green park Hotel . The structure was attached to the hotel through a large opening, framed in plate steel which allowed a generous access from the interior of the hotel to the exterior Lounge--an open air courtyard. Sliding doors locked off the space at closing time. Aluminium anodised panels created an acoustic lined box wall system - backlit at night, the panels were laser cut with an original'fleur de lis' pattern variation. All furniture was exterior grade made up of either oiled timber benches or polypropylene sofas and stools. The courtyard is now a built section of the St Vincents hospital extension.
CLIENT:
Solotel Pty Ltd
DESIGN TEAM:
Shelley Indyk
jeremy Bull
Catherine Bakker
BUILDER:
Andrew Biryini

