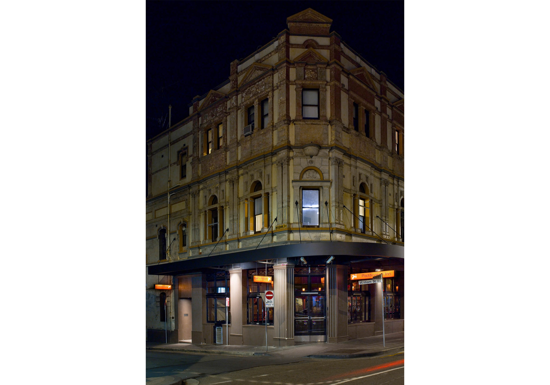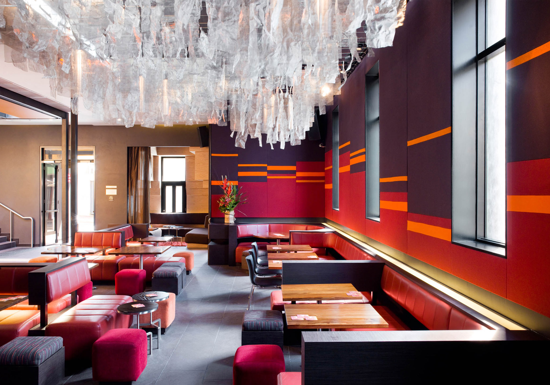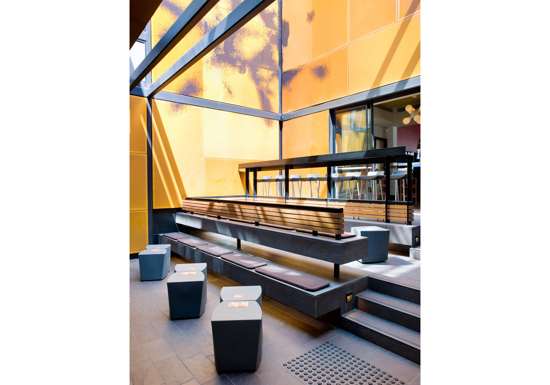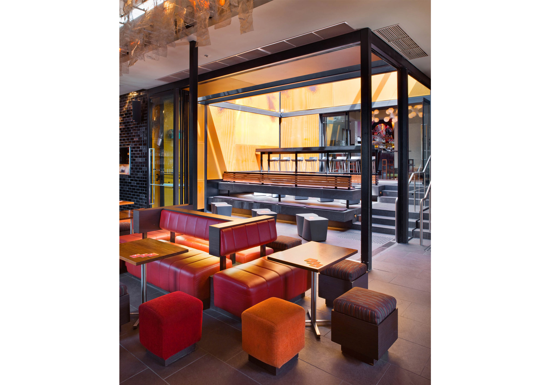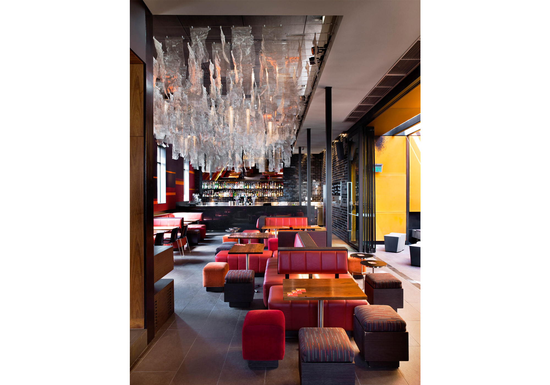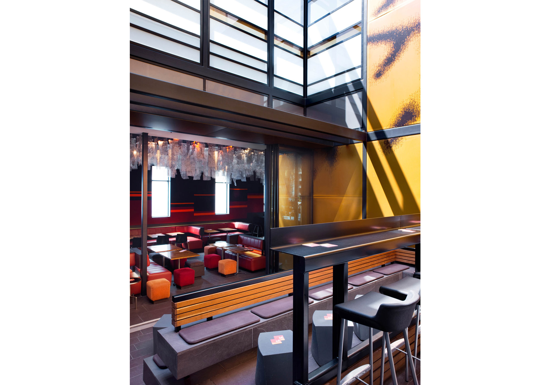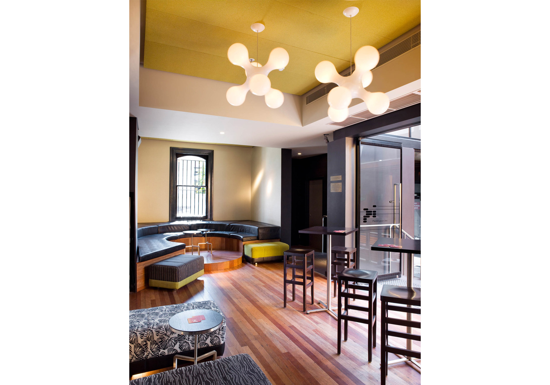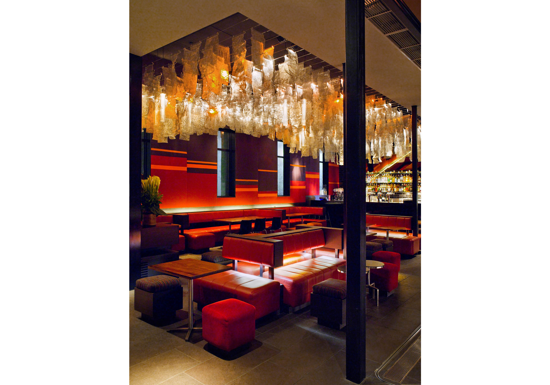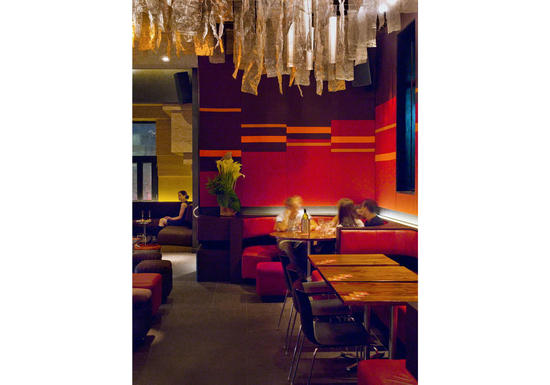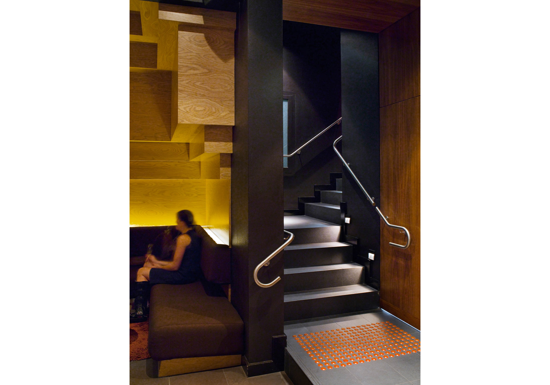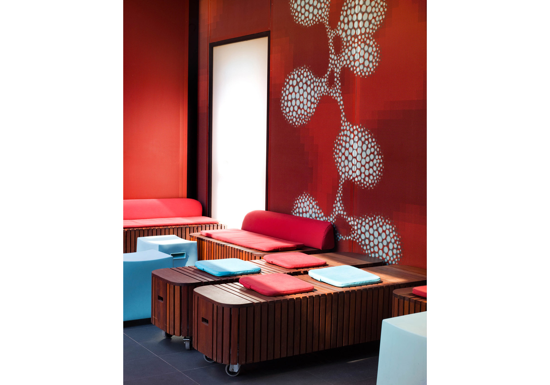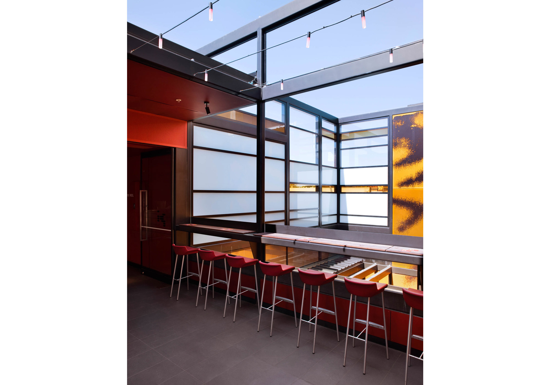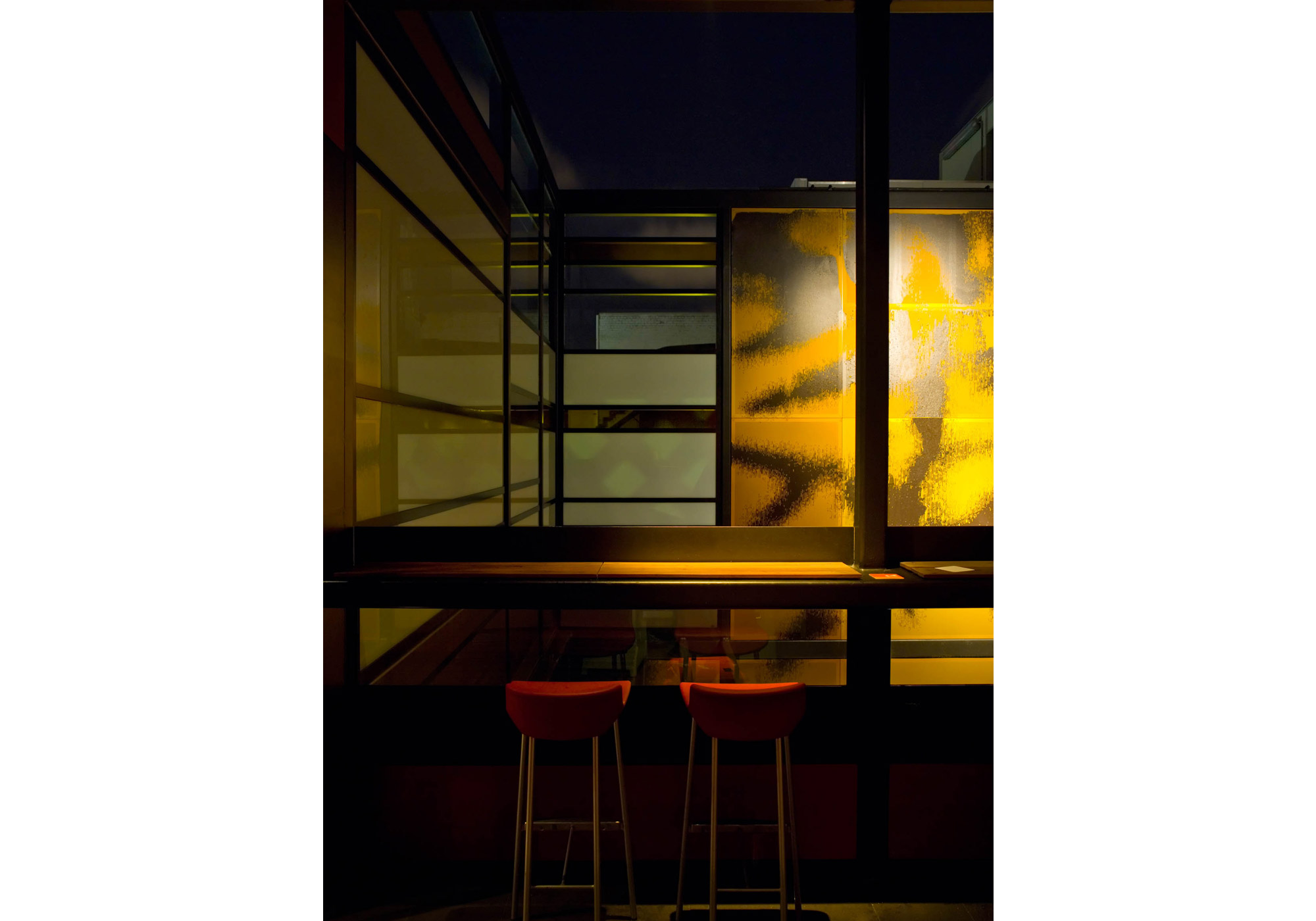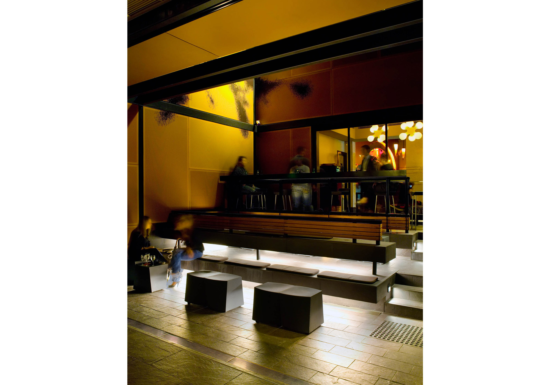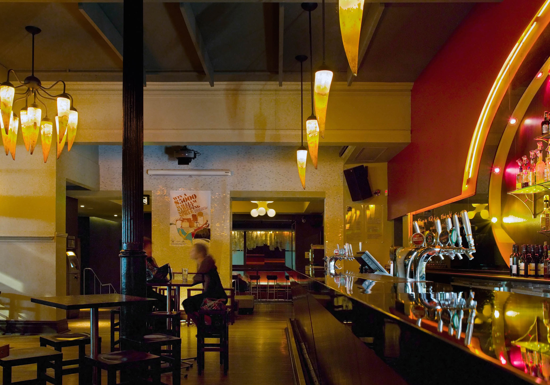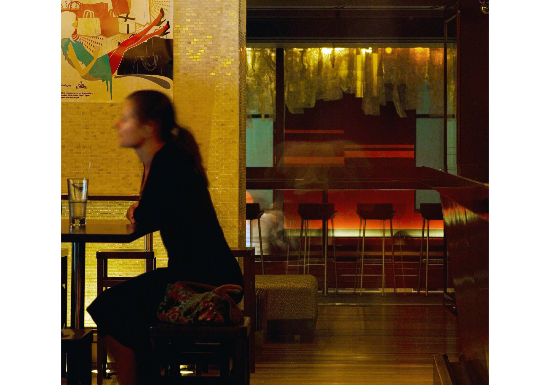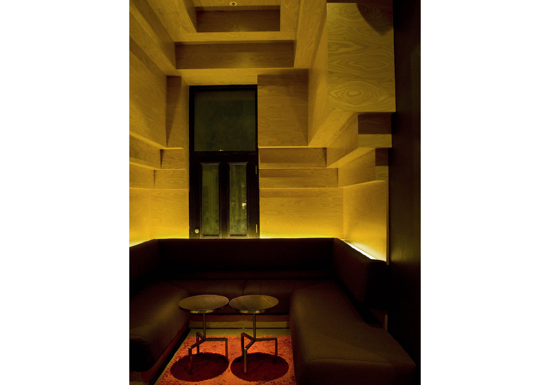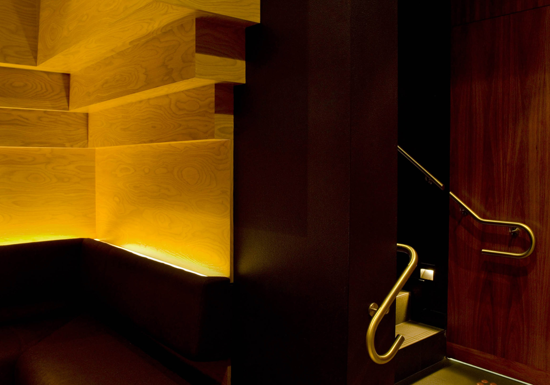PADDINGTON INN
Completed 2007
PROJECT DESCRIPTION:
The concept centred around the action of ‘scooping out the inner court’, or the ‘eye’ of the building generating a structure that both defined the courtyard, while supporting the existing surrounding building. A strong language of steel post and beam with glass, or acoustic insert panels, creates the inner court. The new rear bistro bar and dining area connects fluidly through the courtyard to the mid level lounge and front bar. A wall of felt covered acoustic panels and strong red leather banquettes enlivens and warms the space. Shimmering at ceiling level, created by a mass of metal mesh flags indirectly lit. A first floor terrace and lounge benefits from views down into the courtyard as well as filtered views of the neighbourhood surrounding. Graphic walls provide an abstract garden notion resulting in a rich layered textural space.
DESIGN TEAM:
Shelley Indyk
Catherine Bakker
Sara Orcasitas Ruilope
Zul Idris
CONSULTANT TEAM:
Lighting: Point Of View
Engineer: Herbert and Taylor
Photography: Murray Fredericks Photography
BUILDER:
Infinity Construction
AWARDS:
2008 Shortlist in the Interior Design Awards
2007 ALIA Industry Awards
2007 Australian Hotelier Venue renovation of the year
PUBLICATIONS:
2010 Atlas of World interior Design-Switzerland
2010 21st Century Bars-Australia
2008 World Hyper Interior Vol 3-Japan
2008 Venue Magazine issue 21 article - Australia

