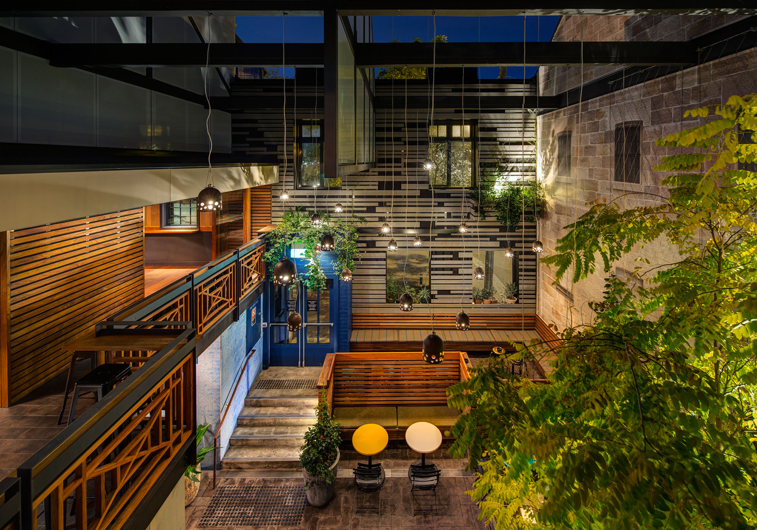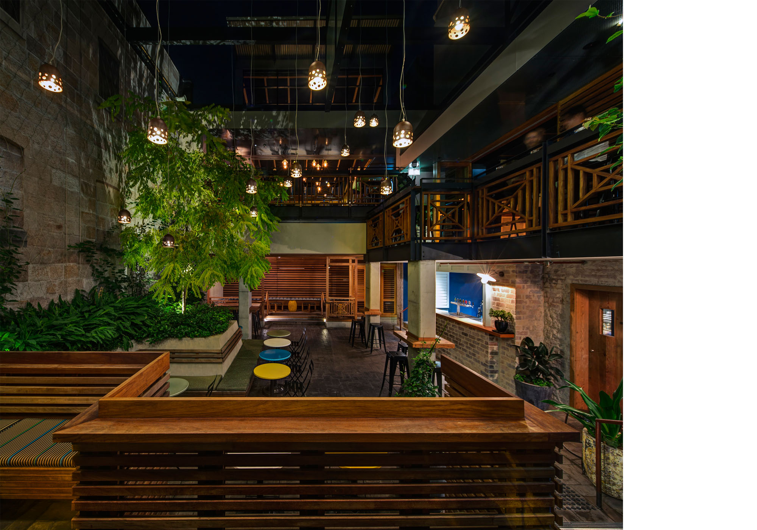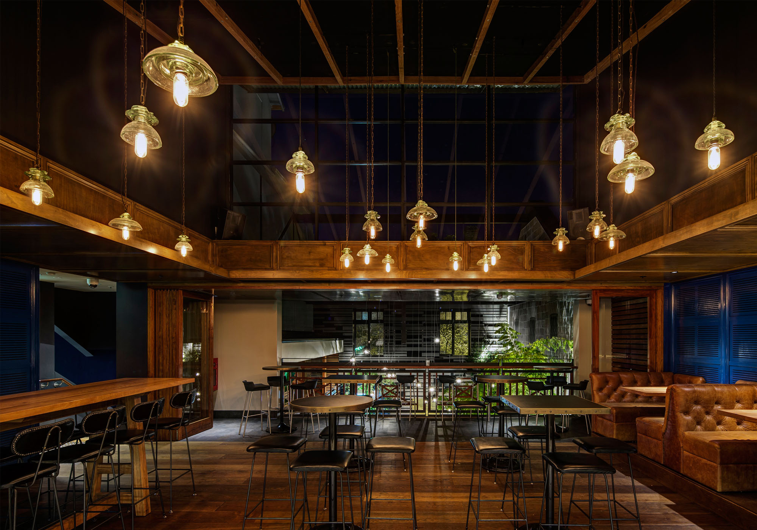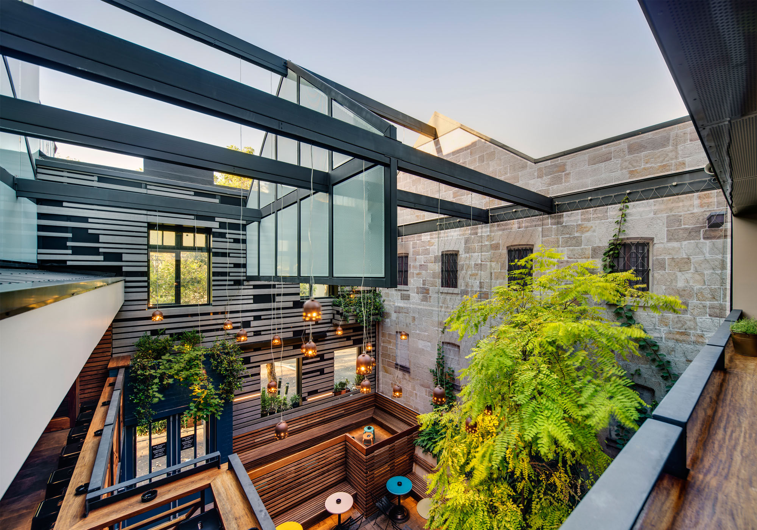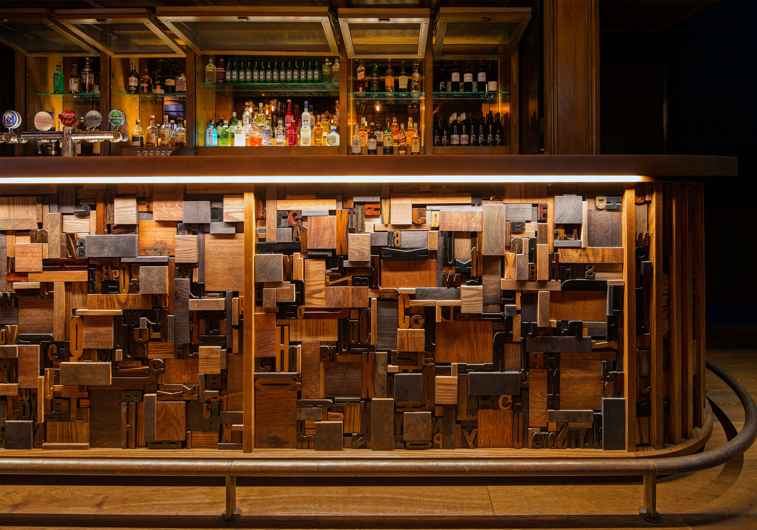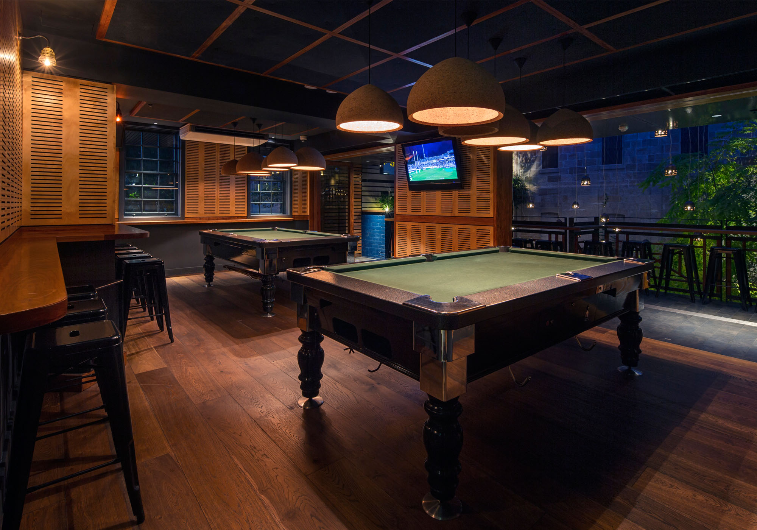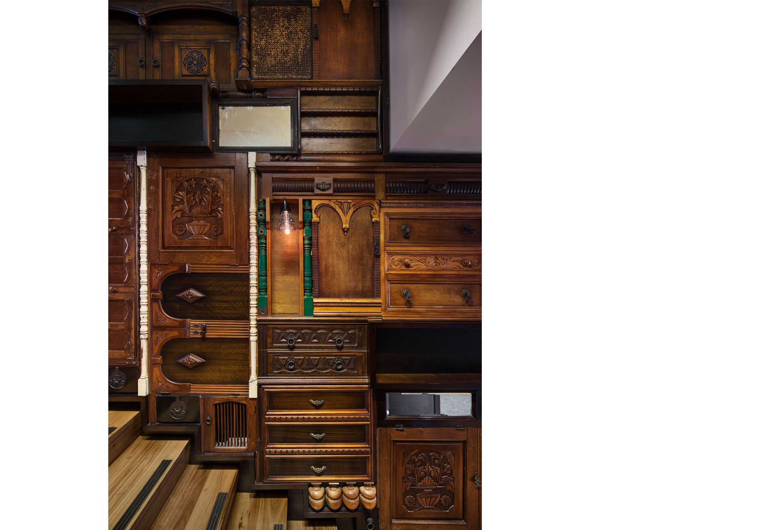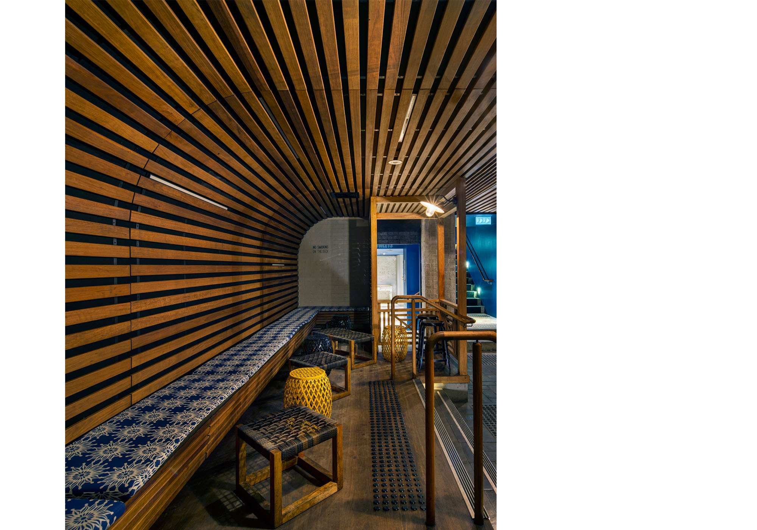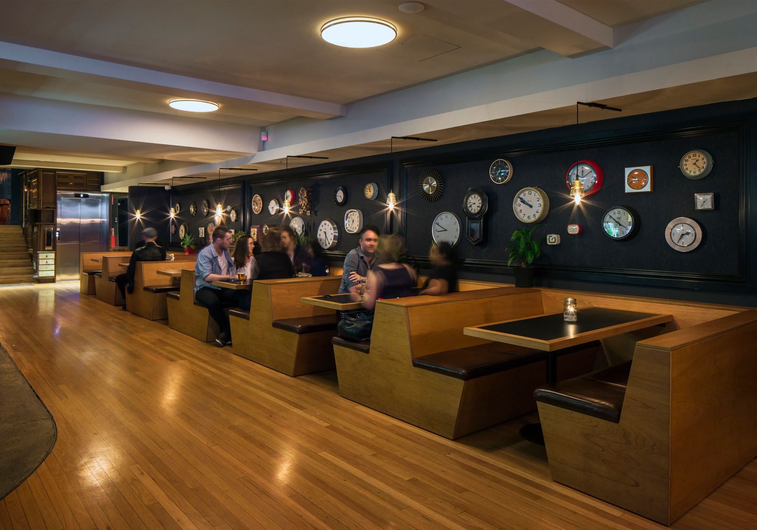THE CLOCK HOTEL
Completed 2013
PROJECT DESCRIPTION:
The clock hotel was inspired by the 'domestic', the client's desire for people to feel at home, relaxed and not intimidated by a designer's detailing. Collage was an integral part of the language-the merging of the disparate.
A great outdoor room has been created, edged by overlooking verandahs. The open courtyard is acoustically attenuated so that little noise emanates from this open room. The end wall is a perforated vinyl print of a stone wall hanging infront of acoustic insulation. The baffle wall that hangs off-centre of the steel open roof structure is also an acoustic element to absorb people’s voices from the Pool room balcony. At all times the amenity of the neighbourhood has been detailed for.
Pool Room and Lounge bar edge the upper levels of the courtyard and give one a connection back down to the green- hanging ‘open air’ room. Timber balustrading references the local Surry Hills' terrace detailing, with heavy copper finished hanging lights. A curved timber grotto allows an intimacy for those, and all is well within the drinkers' world. The stairs leading down from the Lounge Bar to the Front bar have been lined with remnants and collaged fragments of domestic joinery -old shelves and beautiful turned posts, once loved sets of drawers and mirrored frames. Another work of collaged joinery also frames entry into the Pool room with its plywood acoustic panelling, padded ceiling and cork hooded shades.
DESIGN TEAM:
Kalpana Rink
Shelley Indyk
Johan Van Arkel
CONSULTANT TEAM:
Lighting: Steensen Varming
Acoustics: Louis Challis
Structural: Herbert and Taylor
BUILDER:
Infinity

