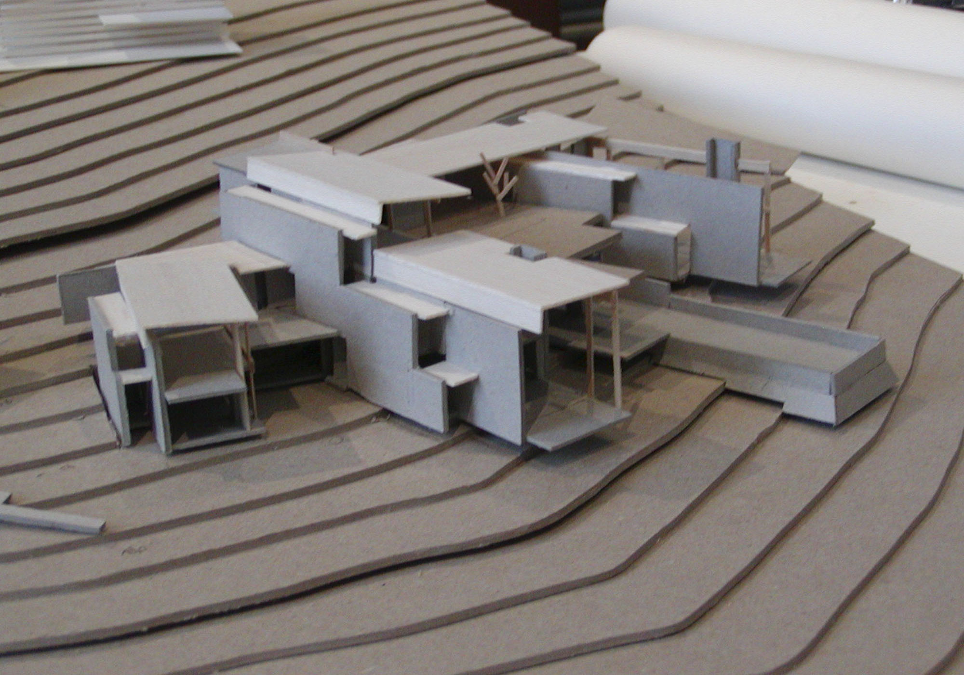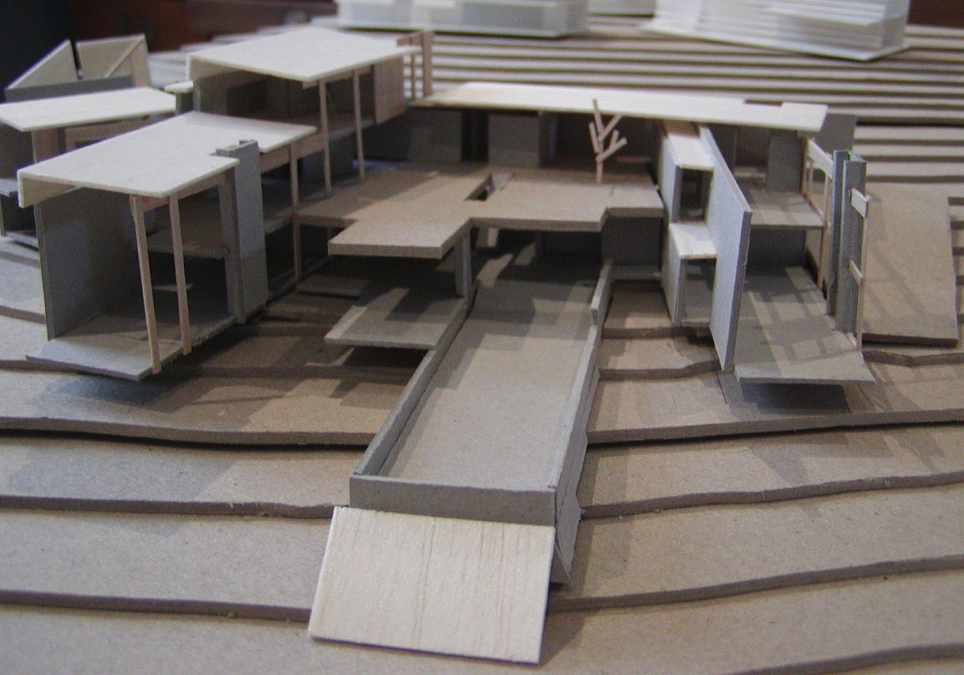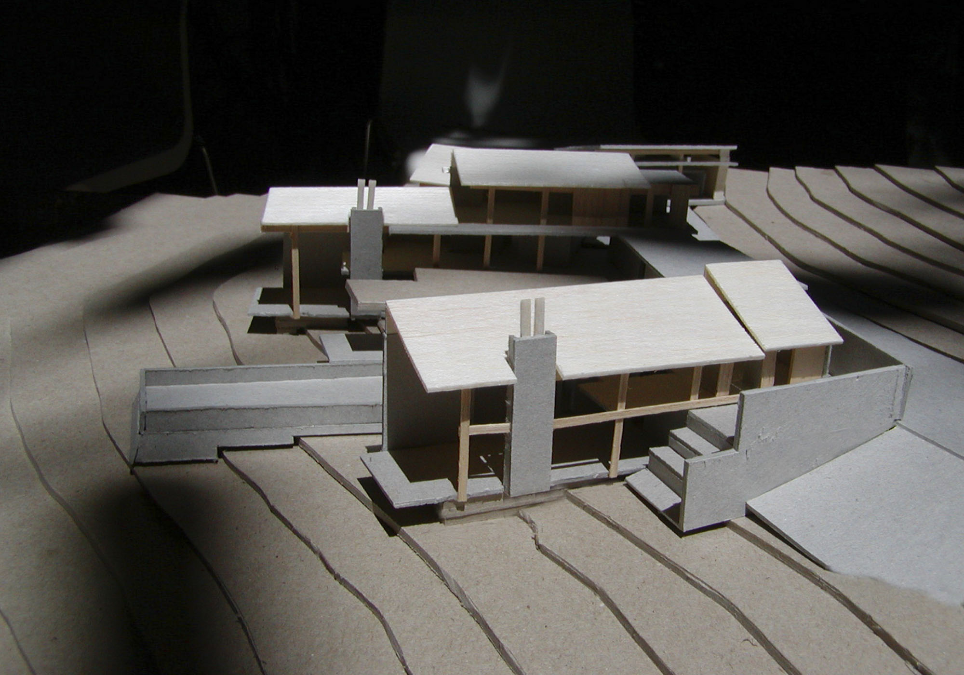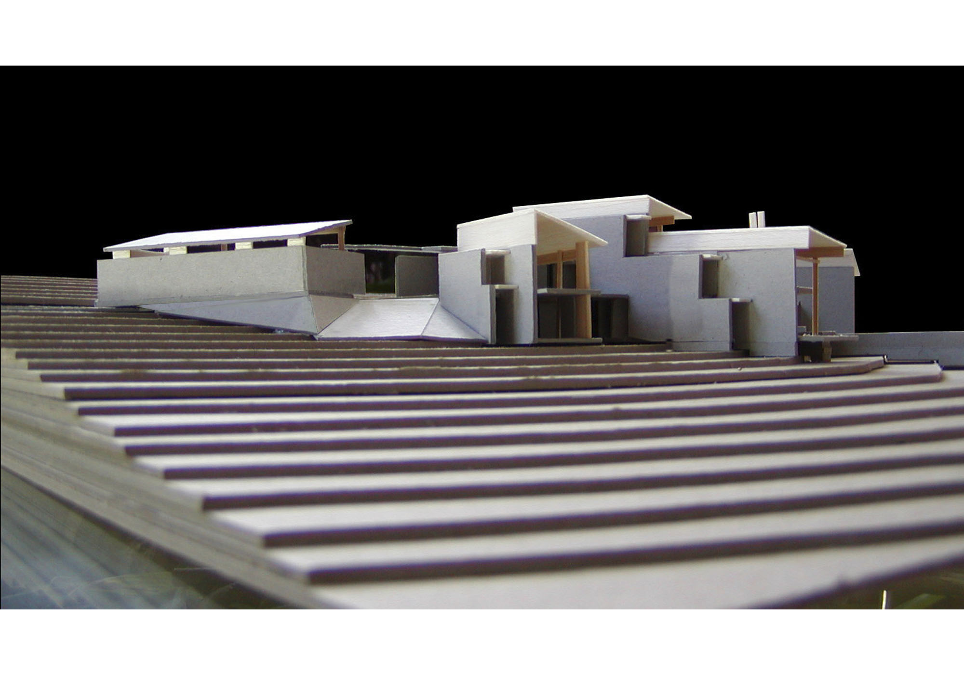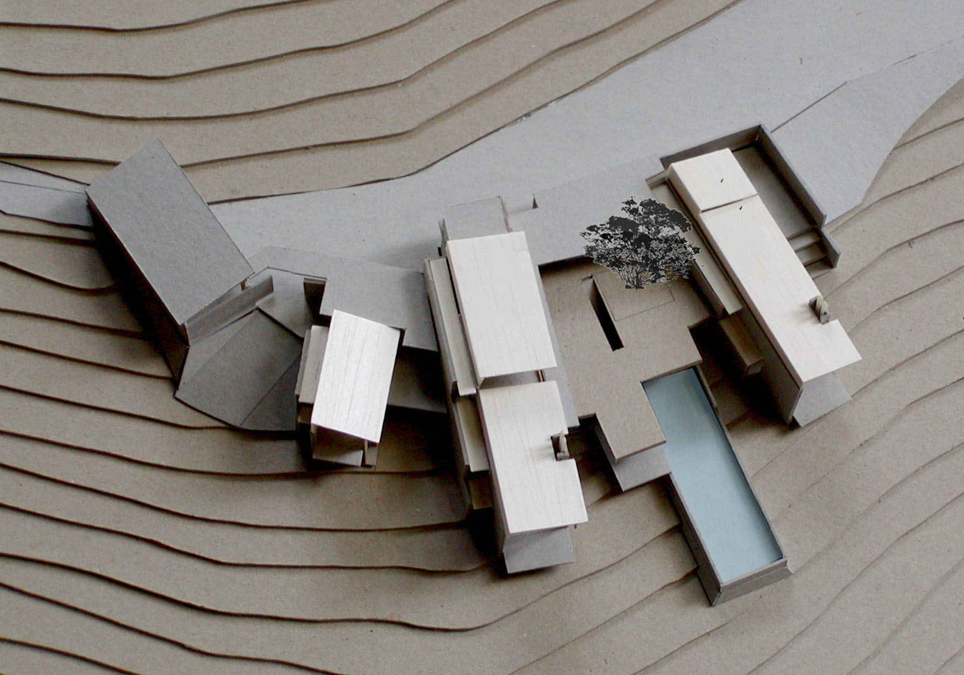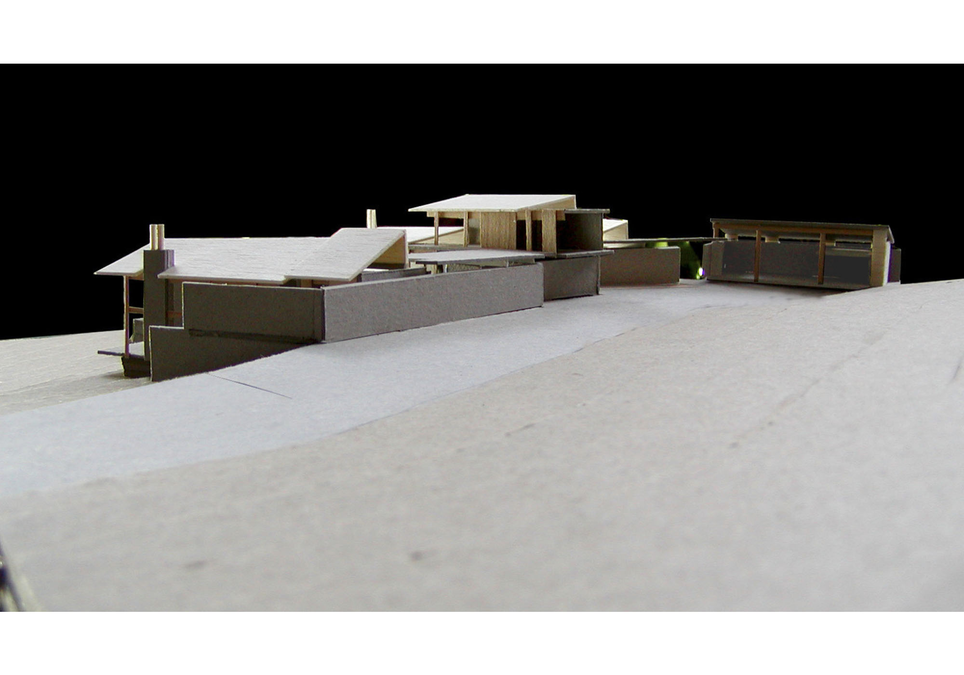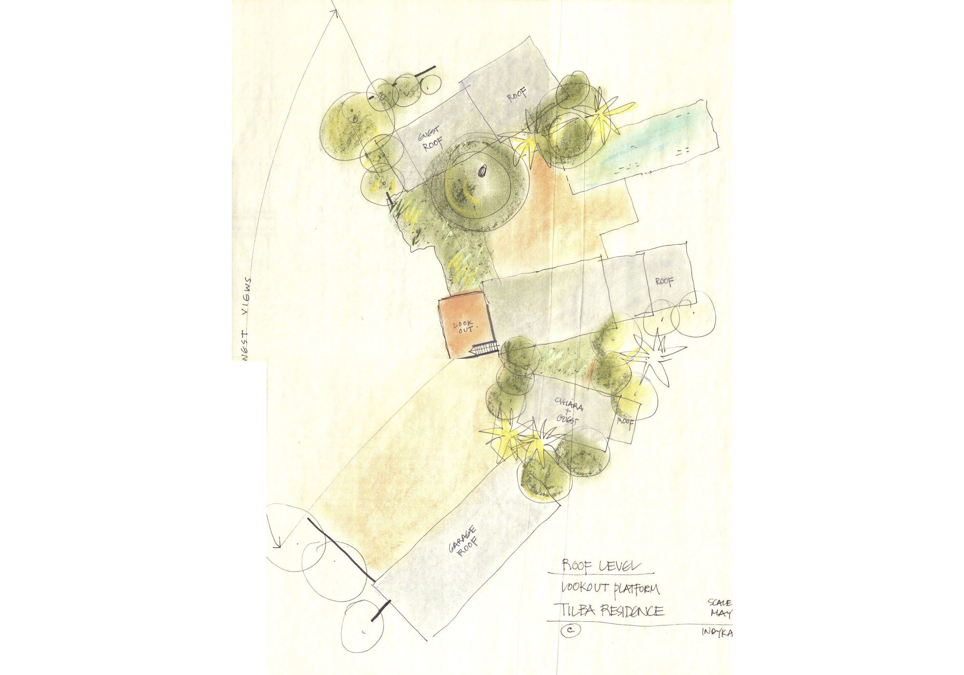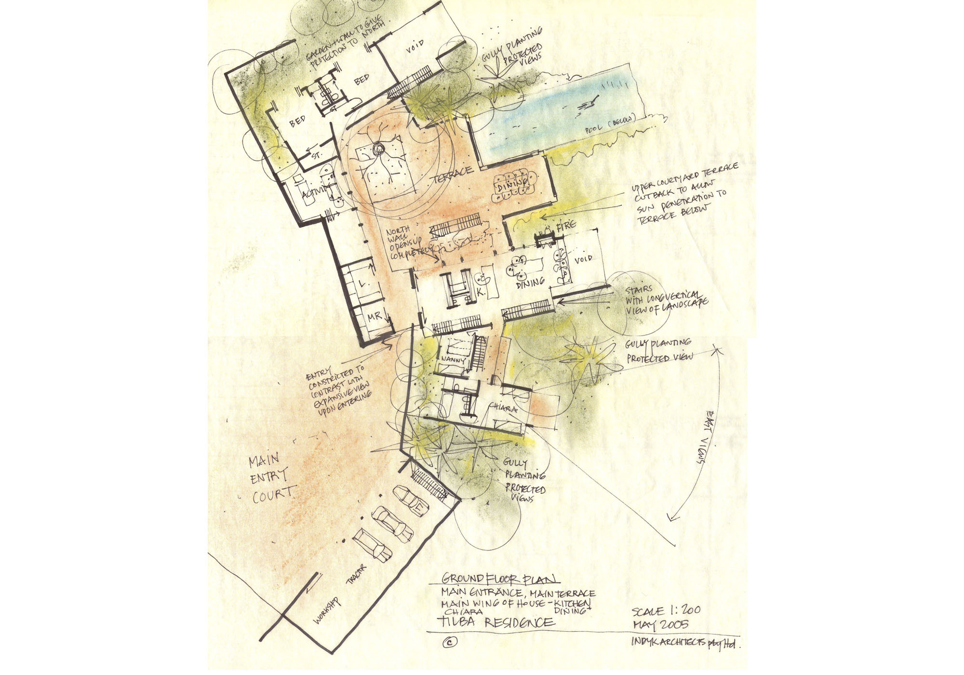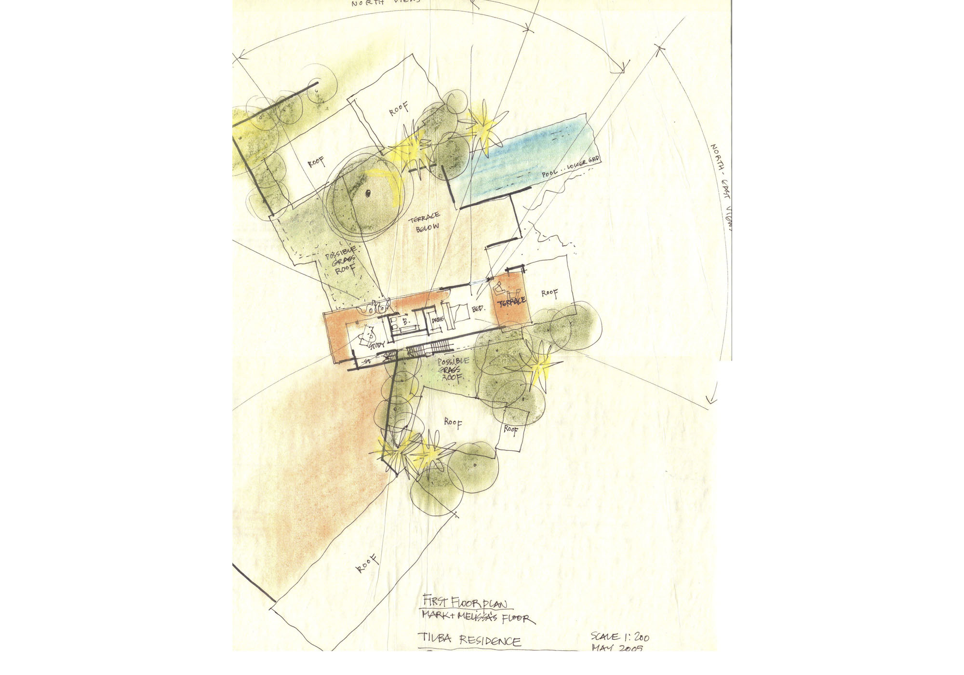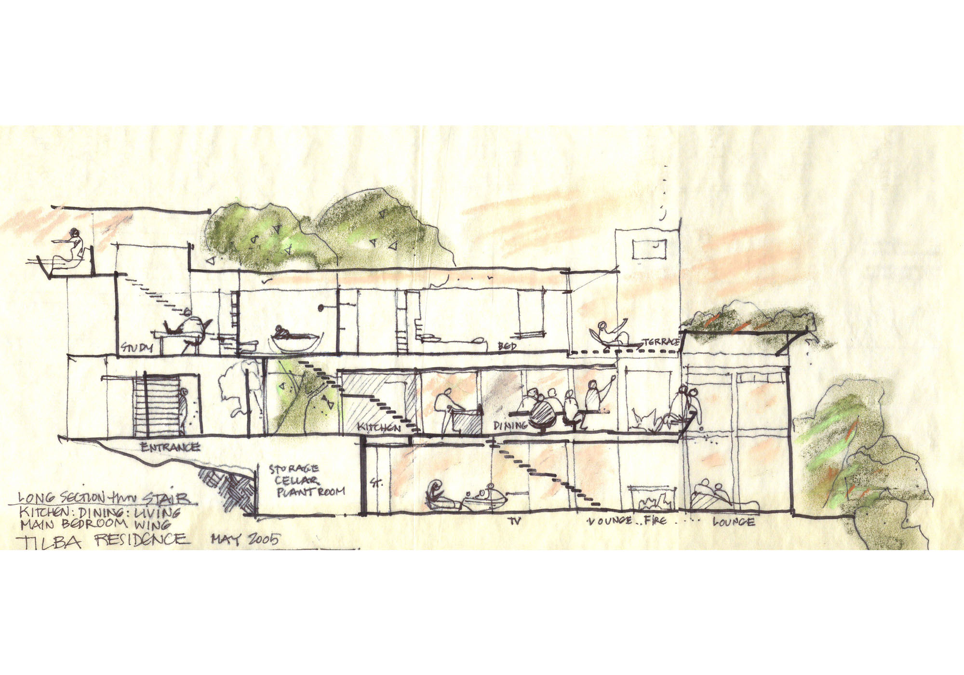TILBA TILBA HOMESTEAD
Concept design 2005
PROJECT DESCRIPTION:
The site is an amalgamation of existing rural properties on a coastal headland to the east of Tilba Tilba in southern NSW. Expansive views from the site include ocean views to the east and farmland views to the north, views of Little Lake and the headlands beyond to the south and south east. Strong winds sweep the land throughout the year, predominately from the south east in winter and the south east & north east in summer. The compound or gathering of buildings, is sited around one large ‘inner’ courtyard open to the east and the view. This courtyard’s centre piece is a large Moreton Bay Figtree. Entry is through a restricted portal, from the outer public courtyard. Earth berms, reminiscent of the dam walls below, are used to raise the buildings above thesloping site, helping to both shield the spaces between from the wind, and provide level platforms on which to dwell.
The ‘inner’ courtyard is formed by a pair of north facing arms, or headlands, stretching across the site to the east. The southern arm houses the communal activities of the main house - kitchen and dining on the upper level opening north to the courtyard, and stepping down to the double height lounge to the east. The northern arm serves as the guest house with separate sleeping and living spaces.
A rear western thickened wall at the top of the terraced courtyard, housing the shared facilities, links these two arms; Mud room on entry, activity spaces for the kids, large shared laundry, a secure locker storage room, and possible studio facilities and gymnasium. The courtyard terraces down the site from the top western entry wall, through a series of soft landscaped and paved outdoor dining spaces with outdoor fireplaces, down through the pool terrace to a soft garden below at the lounge level.
It is envisaged that the building’s structure - portal timber frames , would be partly built as prefabricated elements , trucked to site. Concrete slabs and south concrete walls would all be built on site.The site being remote, will be designed with best practice sustainable energy systems relating to solar heating and electrical generation, wind and water systems.
DESIGN TEAM:
Shelley Indyk
Brett Davis

