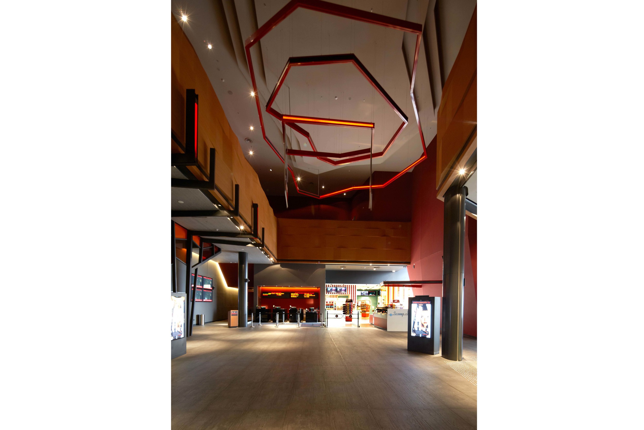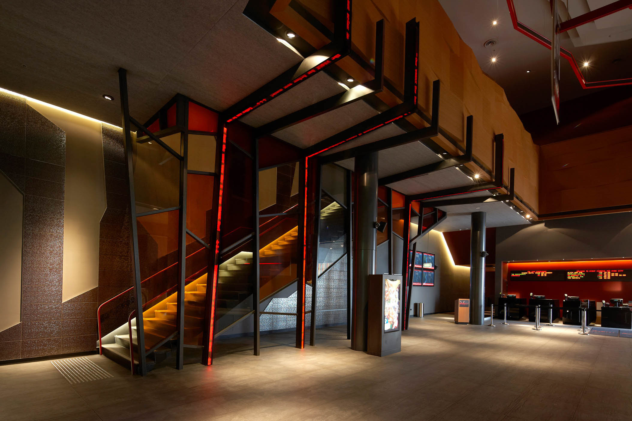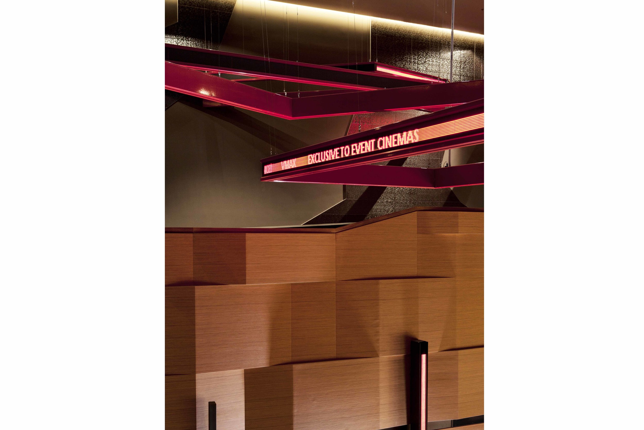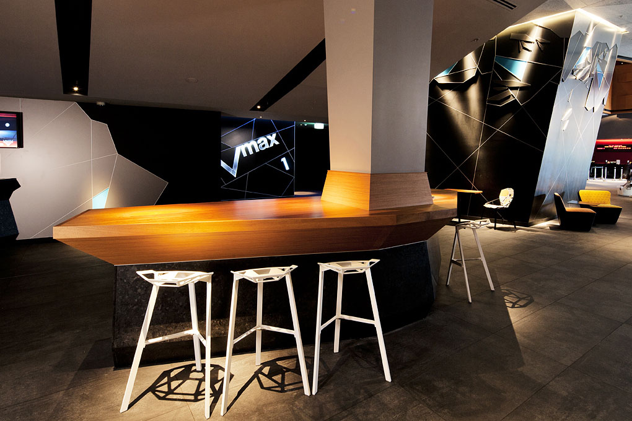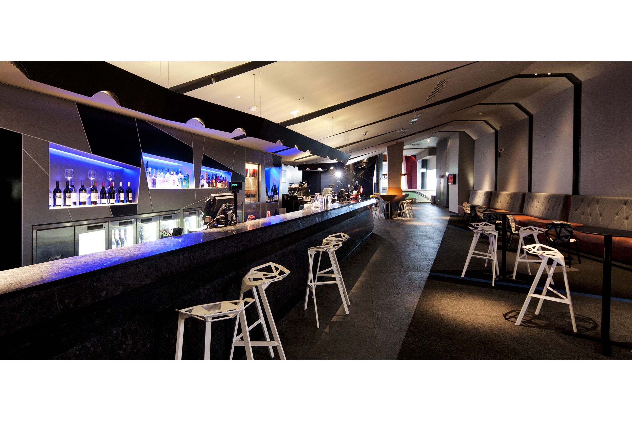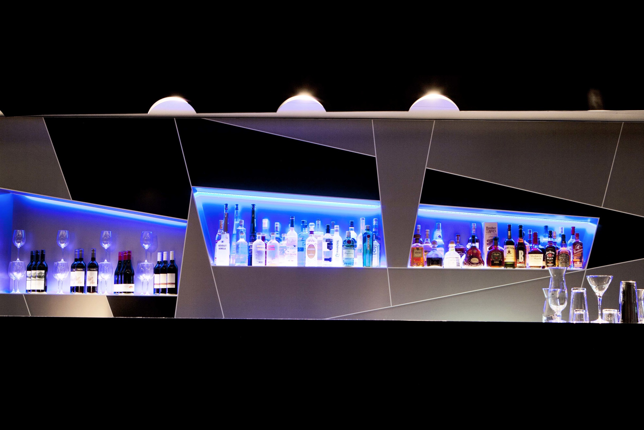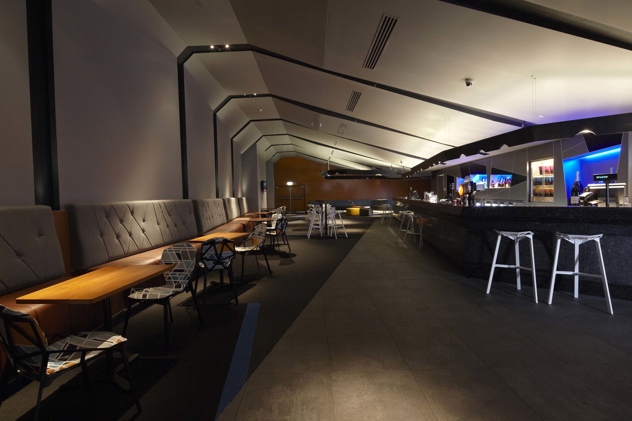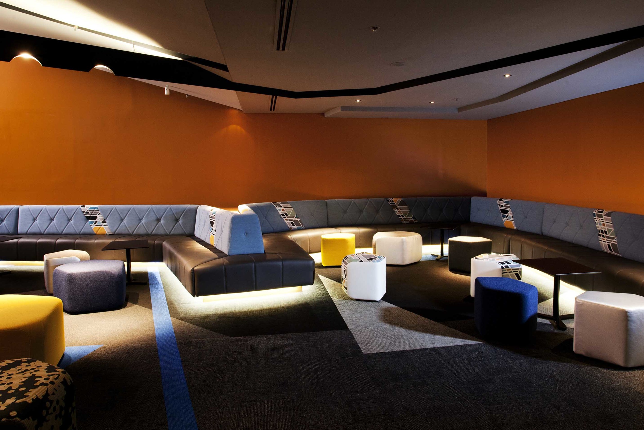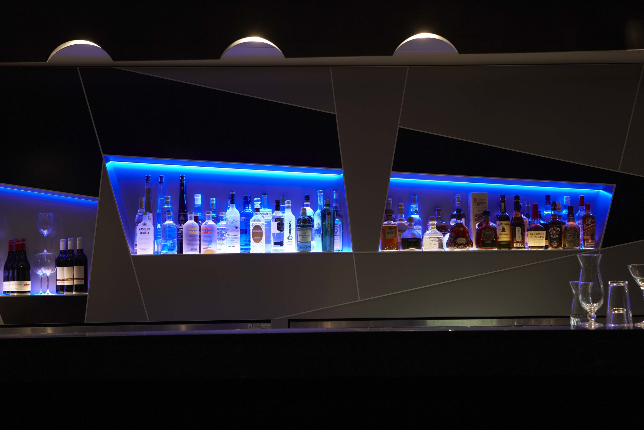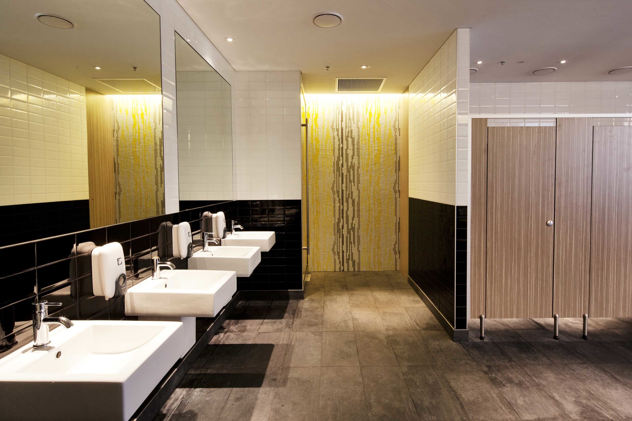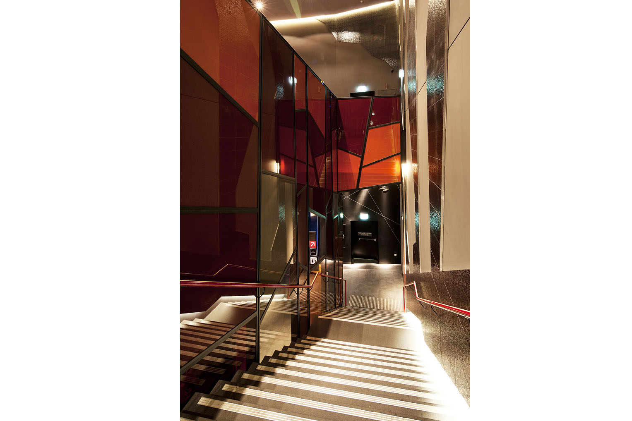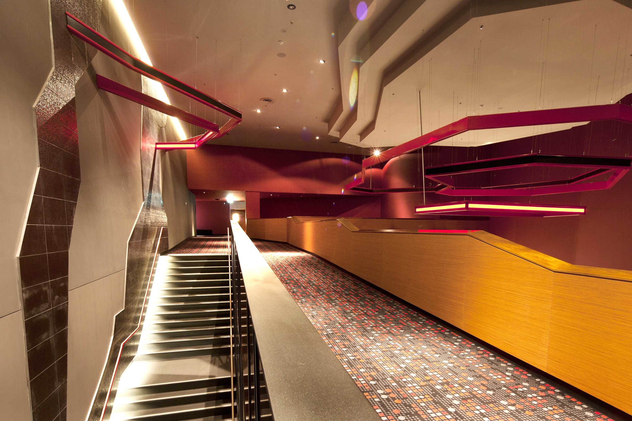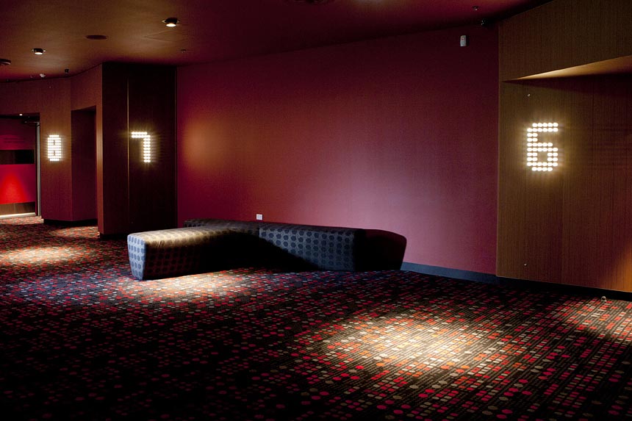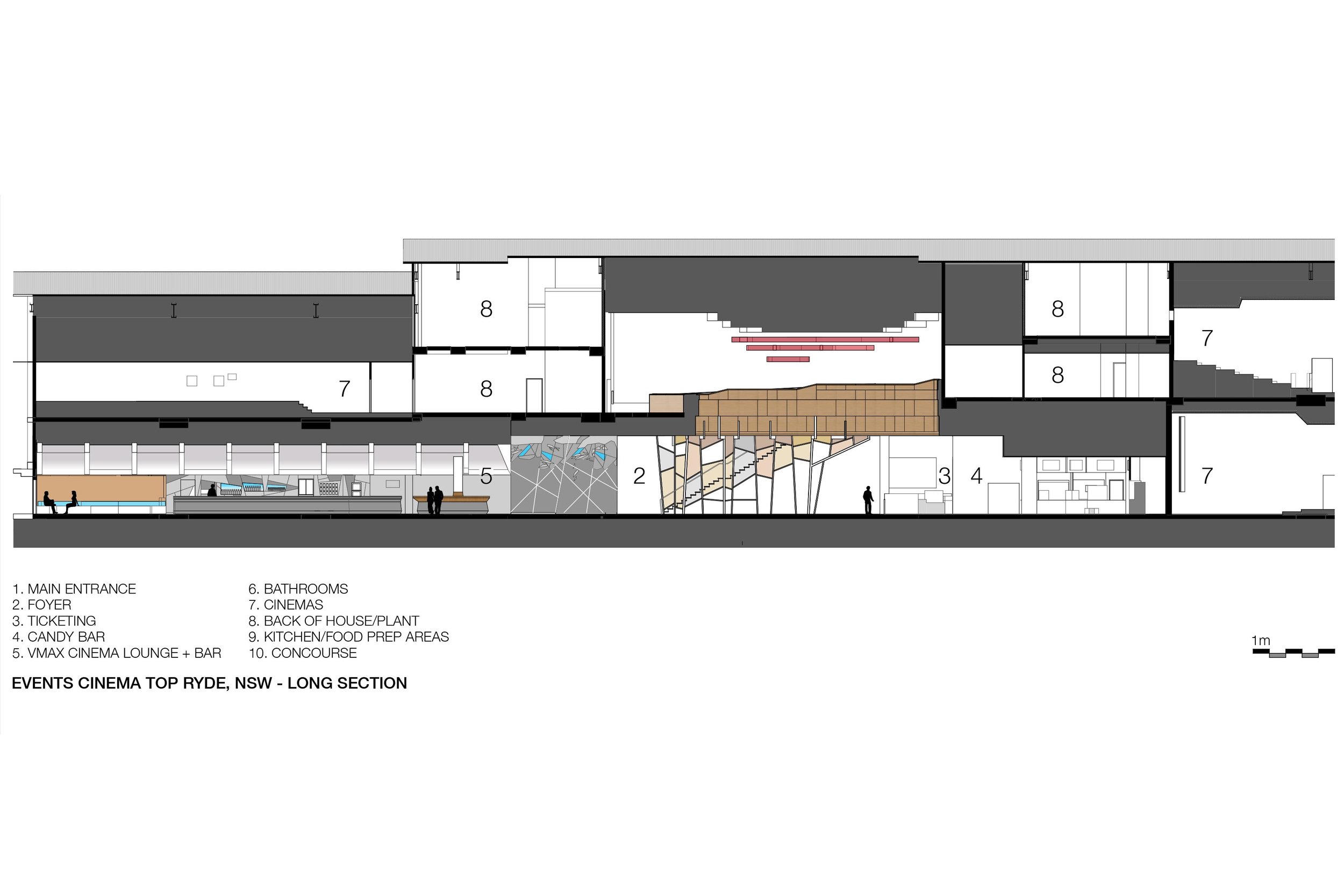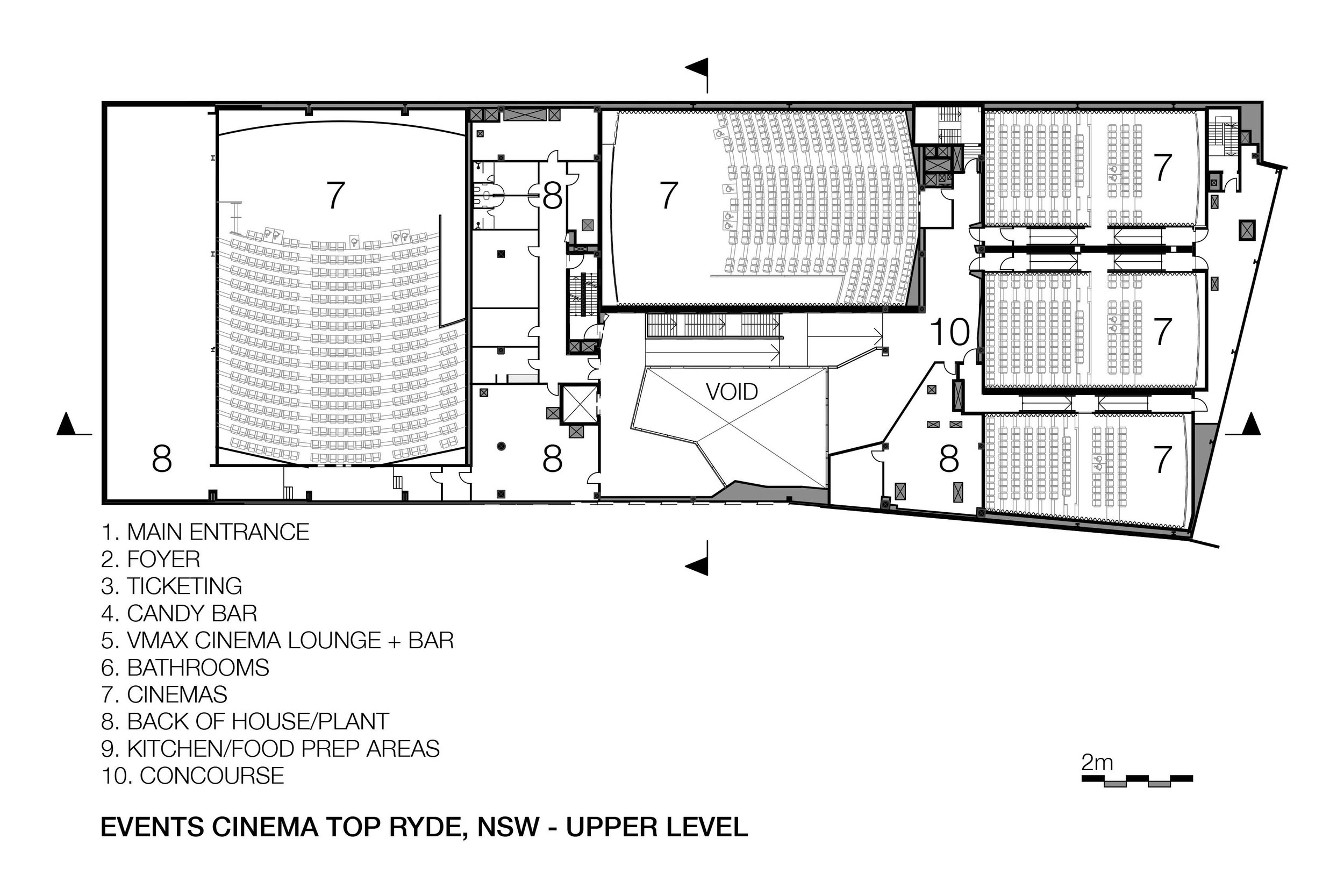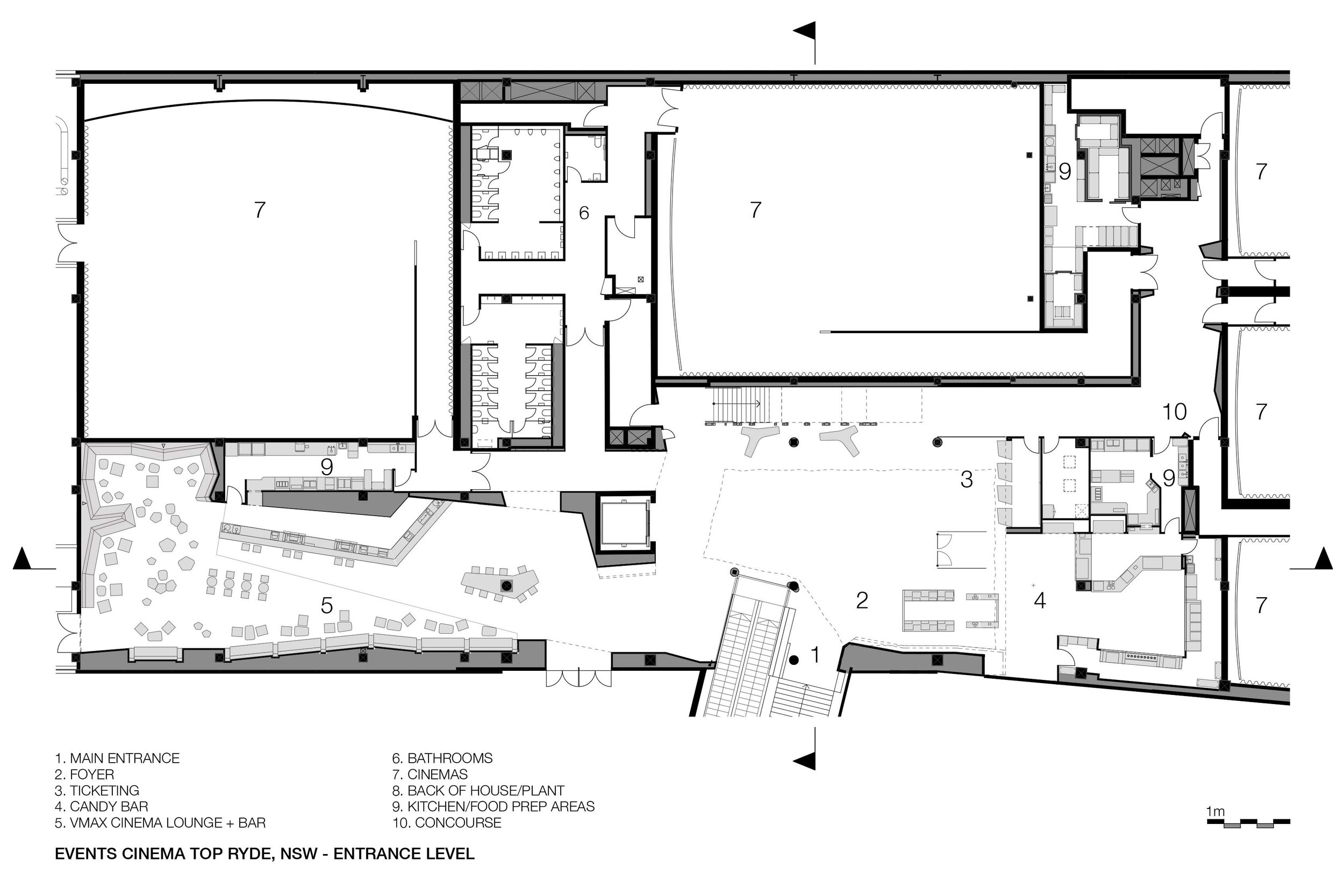TOP RYDE EVENT CINEMA
2 x V max cinemas + V max Bar and Lounge / 3 x General Admission cinemas
Completed 2011
PROJECT DESCRIPTION:
This new Cinema was located as a long rectangular box on the top floor of the Top Ryde Centre shopping mall. External wall configurations only were predetermined. Volumes were determined by the given shopping centre shell dimensions, into which were placed the very large V Max cinemas and Foyer atrium.
The material strategy in part was wholly new, conceived by the architects and part connected back to the both the Events and V Max branding. The V max graphics developed previously by Indyk was developed further with the angled lines and ‘vastness of space’, inherent in the graphics, explored in the spatial relationships and interior detailing. Alpolic panel systems were used for decorative graphic detailing on the back wall of the V Max bar, and the ‘lift‘ column wall creating the tunnel entrance to the main V max cinema.
New materials were brought into the matrix such as the sand blasted veneer panelling of the foyer balustrade; the steel and Vanceva coloured glass panelled main stair, floor finishes, stone bar, wall tile detailing and wonderful fabrics on loose and built- in furniture. Close collaboration with lighting designers increased the dramatic effects so critical in a cinema experience.
VALUE OF PROJECT:
$10,500,000
DESIGN TEAM:
Jana Leipert
Shelley Indyk
Christine Correard
Bjorn Dannenmaeir
CONSULTANT TEAM:
Lighting: Point Of View
Services Engineers: Fairbairn Engineering
Photography: Richard Weinstein Photography
BUILDER:
BUILT constructions

