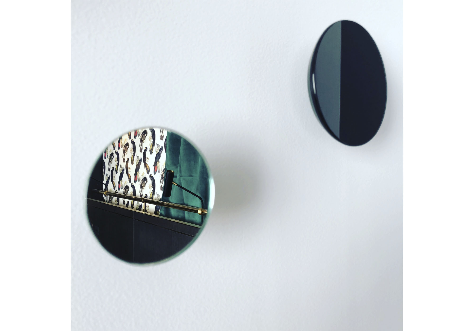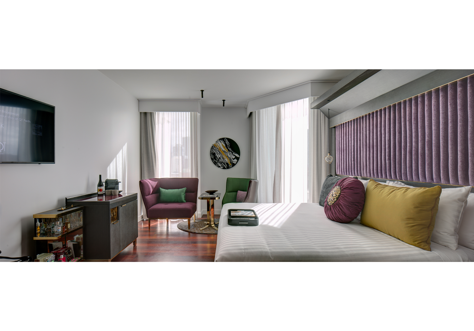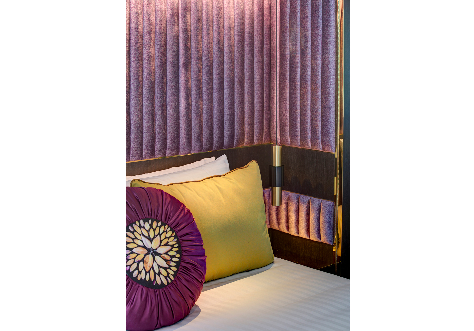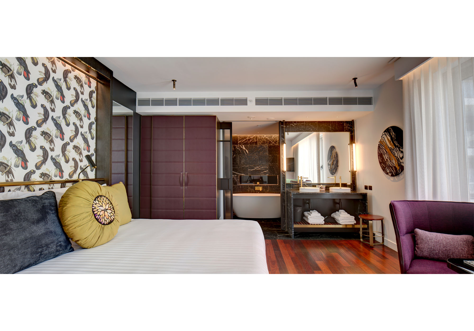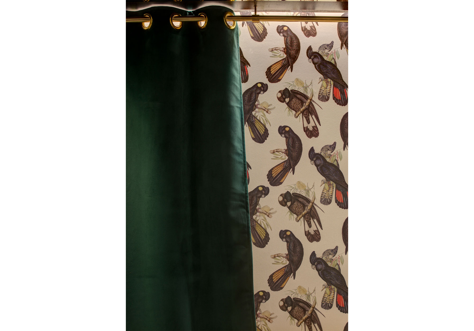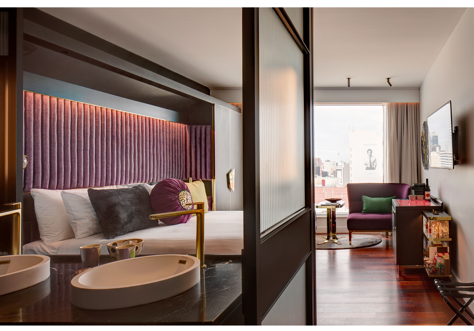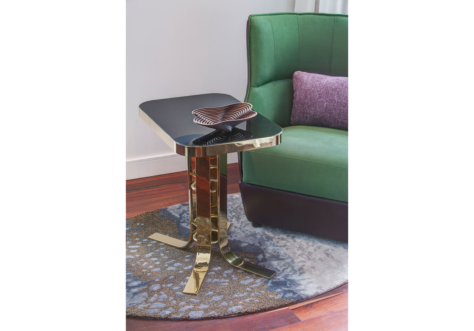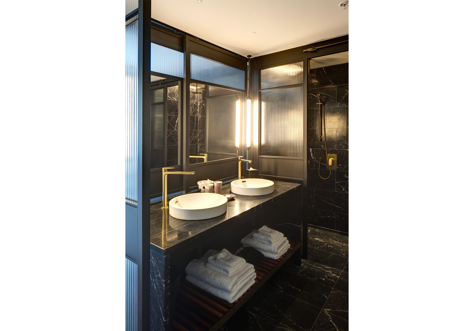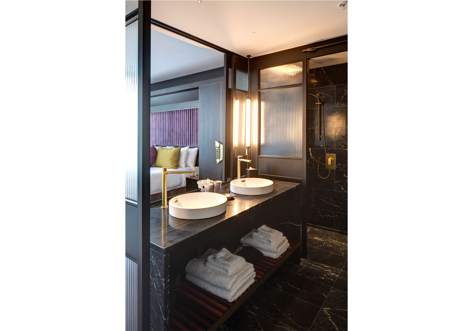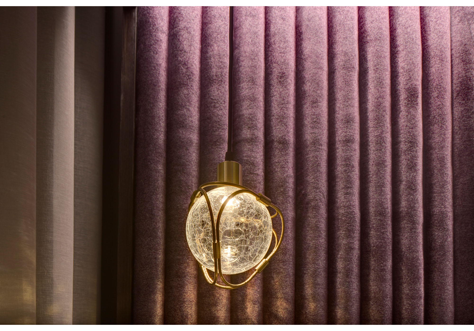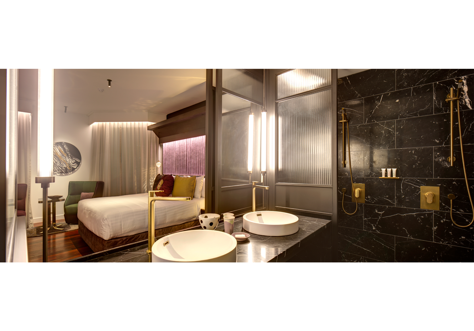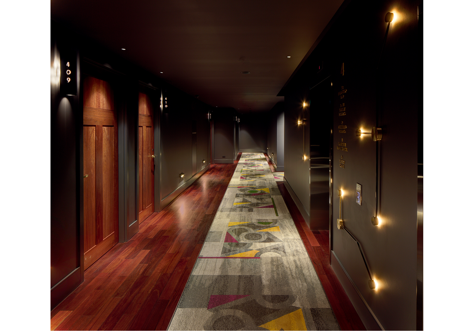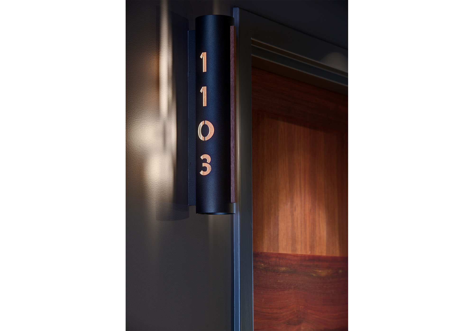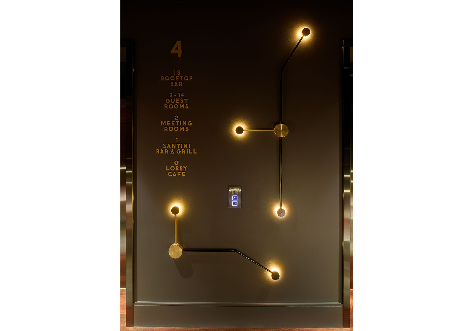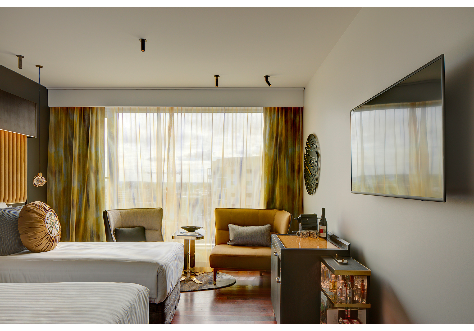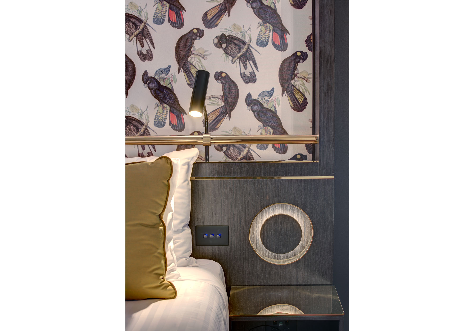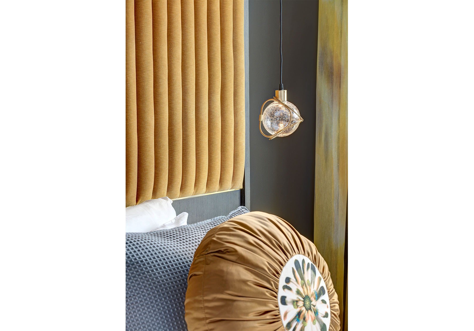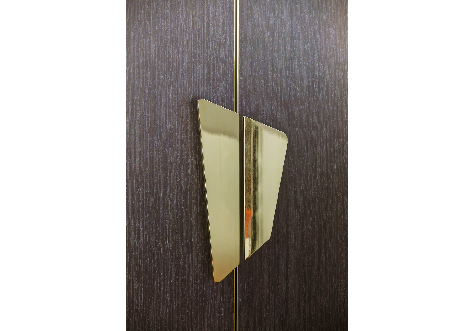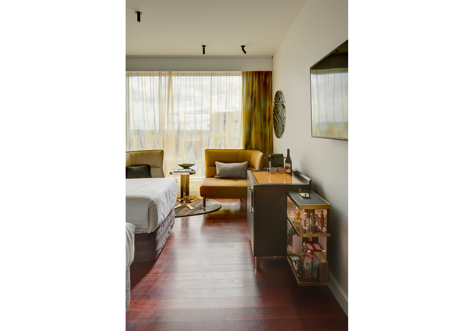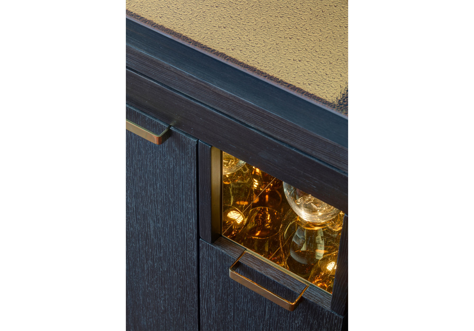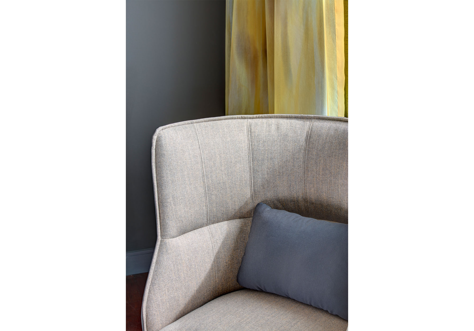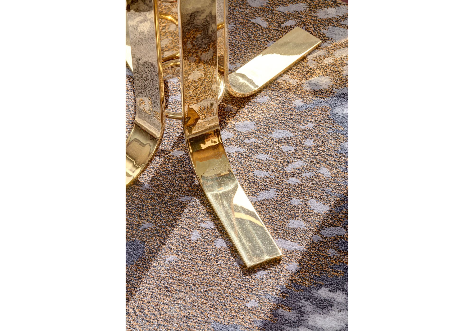QT HOTEL - PERTH
Completed August 2018
PROJECT DESCRIPTION:
Event Entertainment and Hospitality under the vision of David Seargeant has brought together a new QT hotel in Perth with Candalepas + Associates on architecture, Nic Graham + Associates on front of house interiors and Indyk Architects on guest room and apartment interiors.
Indyk Architects beside planning all guest rooms levels and apartments within the hotel, have designed all interior elements on these levels.
This incorporated all joinery, bedheads, wardrobes, loose furniture, rugs, wardrobe handles, and the stitching details on chairs. Indyk have evolved the bathroom design with JEB international to create a sophisticated system of panels and sliding doors to allow an almost seamless connection between bathroom and bedroom.
The sense of opulence and comfort was essential to the new hotel: design, colour, texture and natural materials direct these works.
A rich colour and finishes palette was inspired by the West Australian landscape. Local red jarrah timber-engineered floor sets a strong direction for the room, as do the large format black marble & white veined bathroom wall tiles and vanity slabs, with their strong graphic expression. The brass detailing and brass tap ware are additions to the 'grand' palette.
Wall Sculpture-Artwork is stimulated by the patterning of aerial views of Western Australia - developed by artist Patsy Payne.
The carpet runner in the hallway, is developed in collaboration with artist Claudia Damichi. The matrix of charcoal black and grey brush strokes forms a painterly background to the inset geometric forms-reminiscent of abstract jewels, coloured, to reflect the colour palettes within the guest rooms.
Lighting is bespoke for this hotel, designed in collaboration with Llight lighting designers and Nick Glasson manufacturing.
DESIGN TEAM:
Shelley Indyk
Christine Corread
Johan Van Arkel
Silvia Baro

