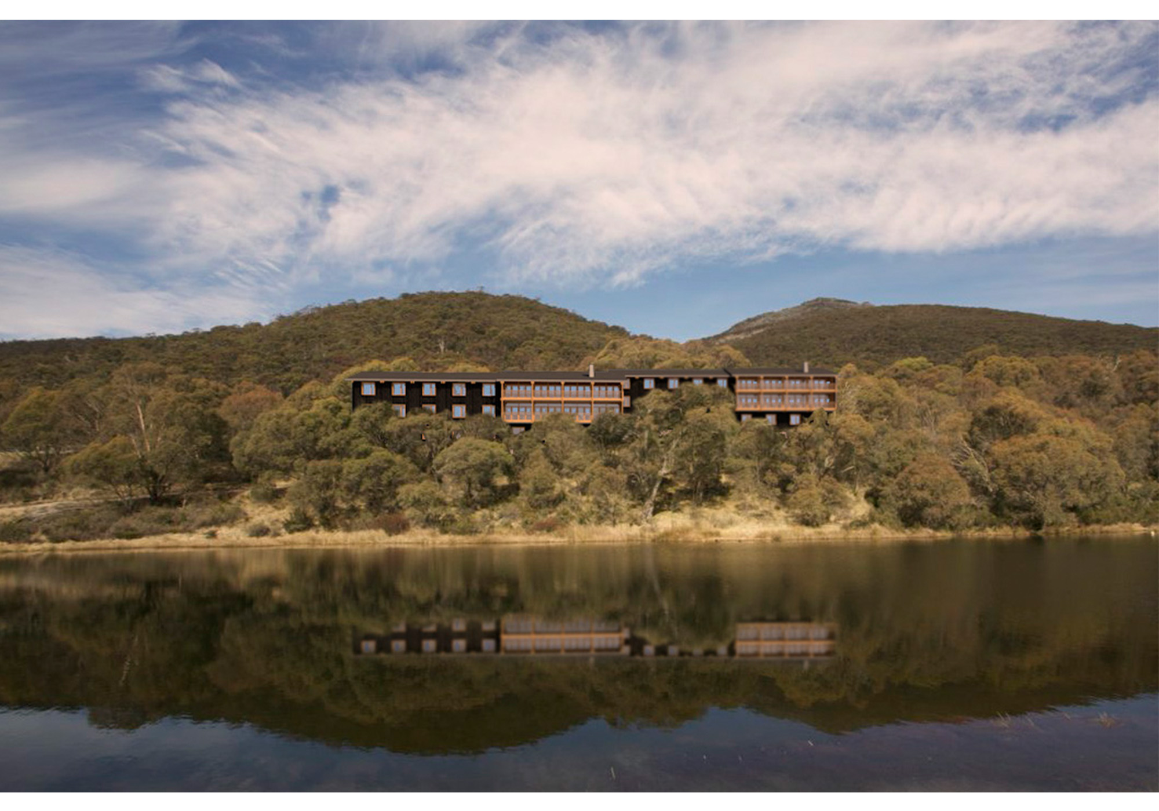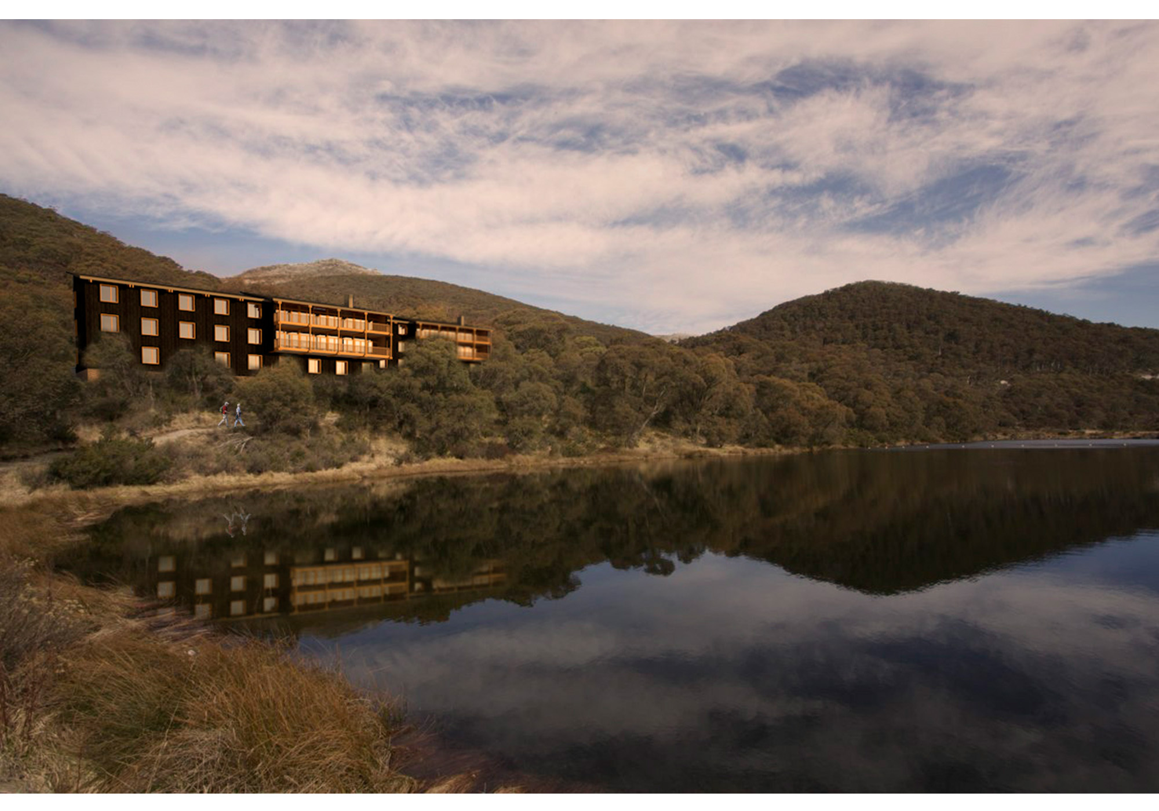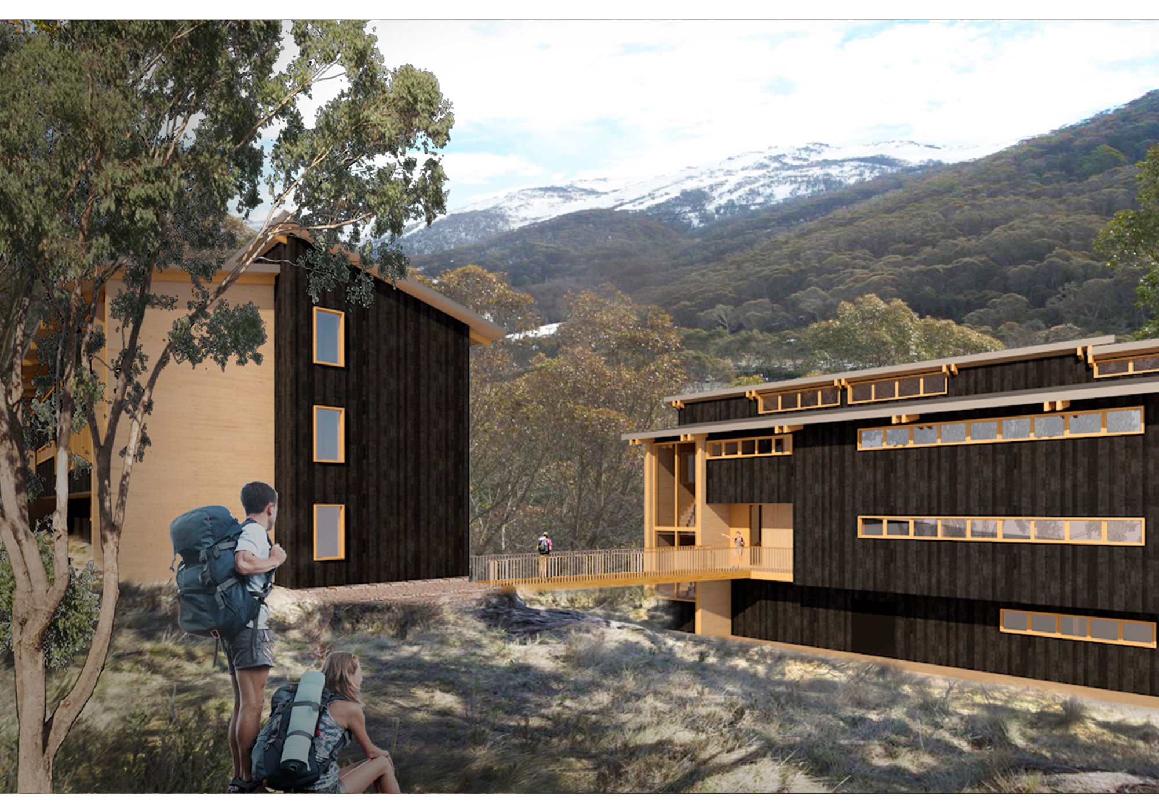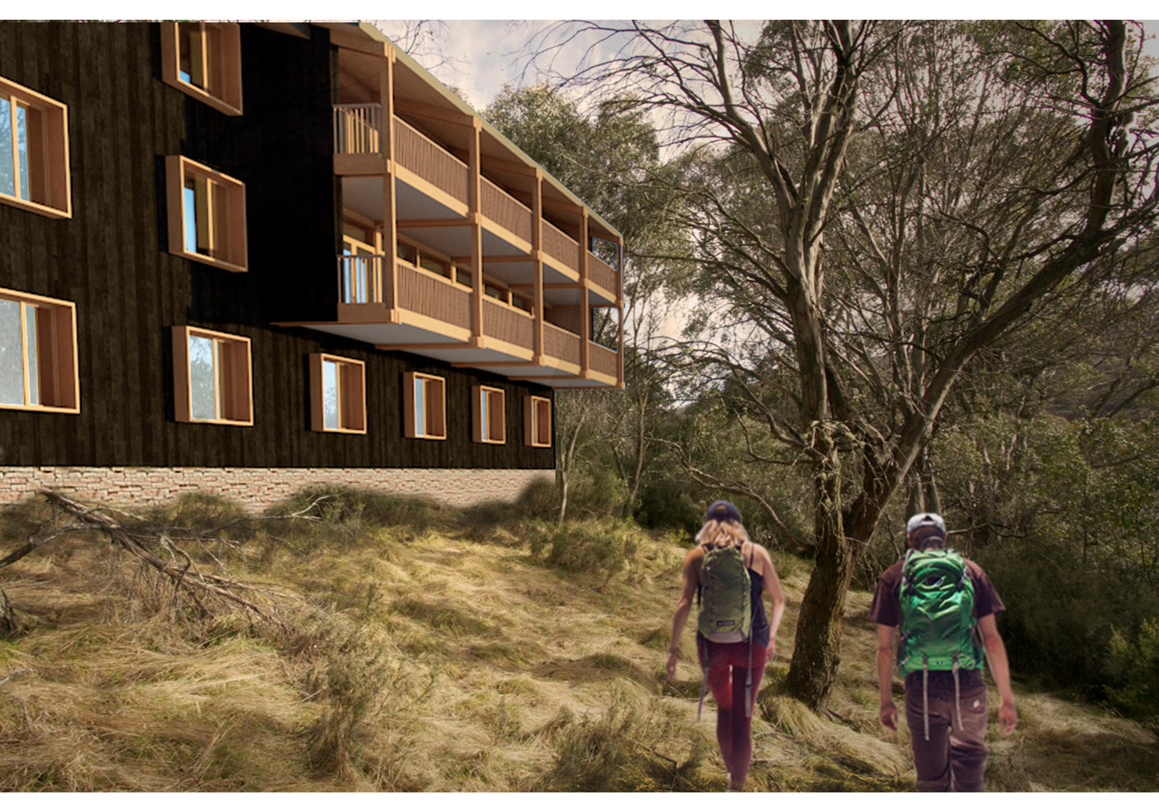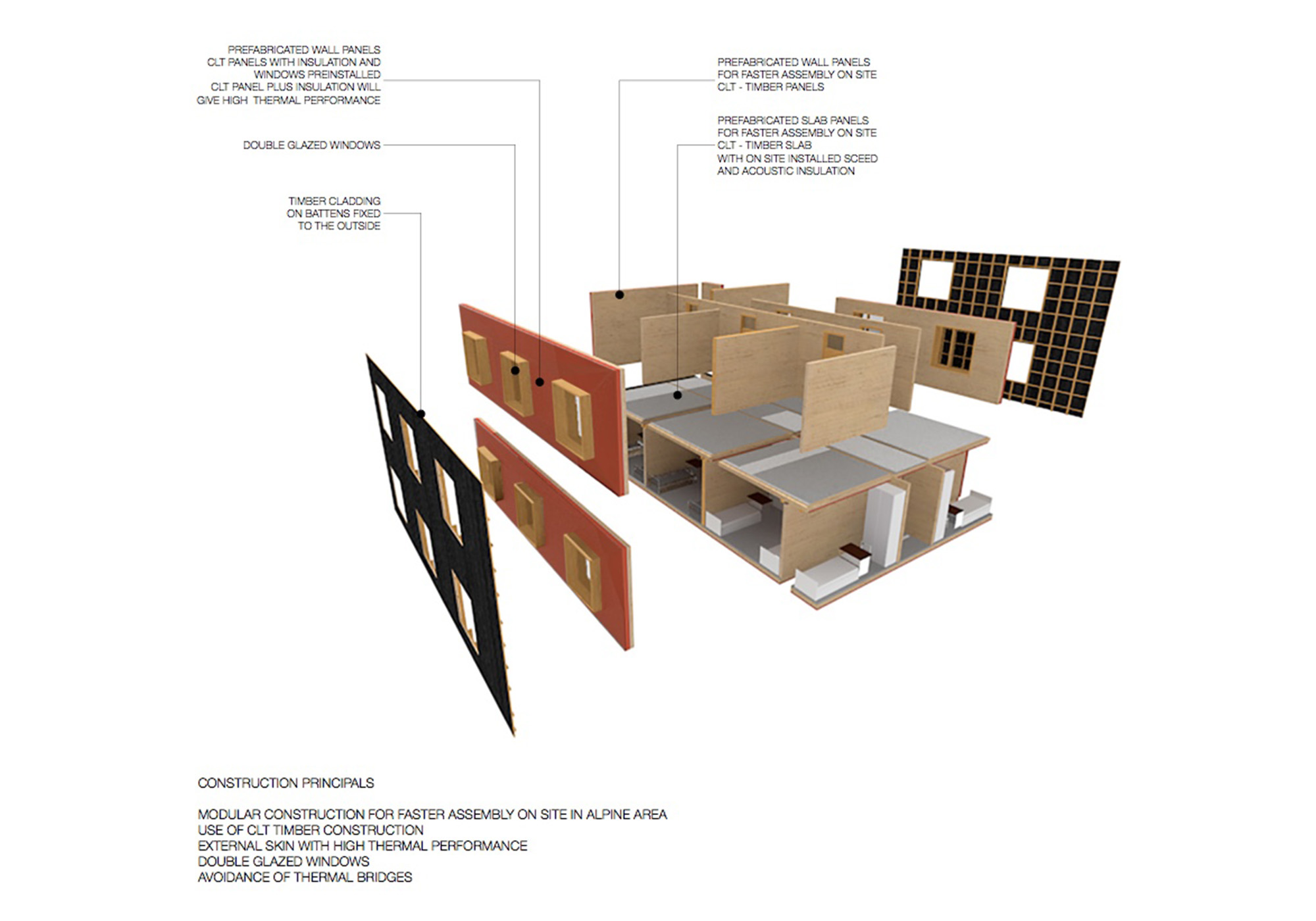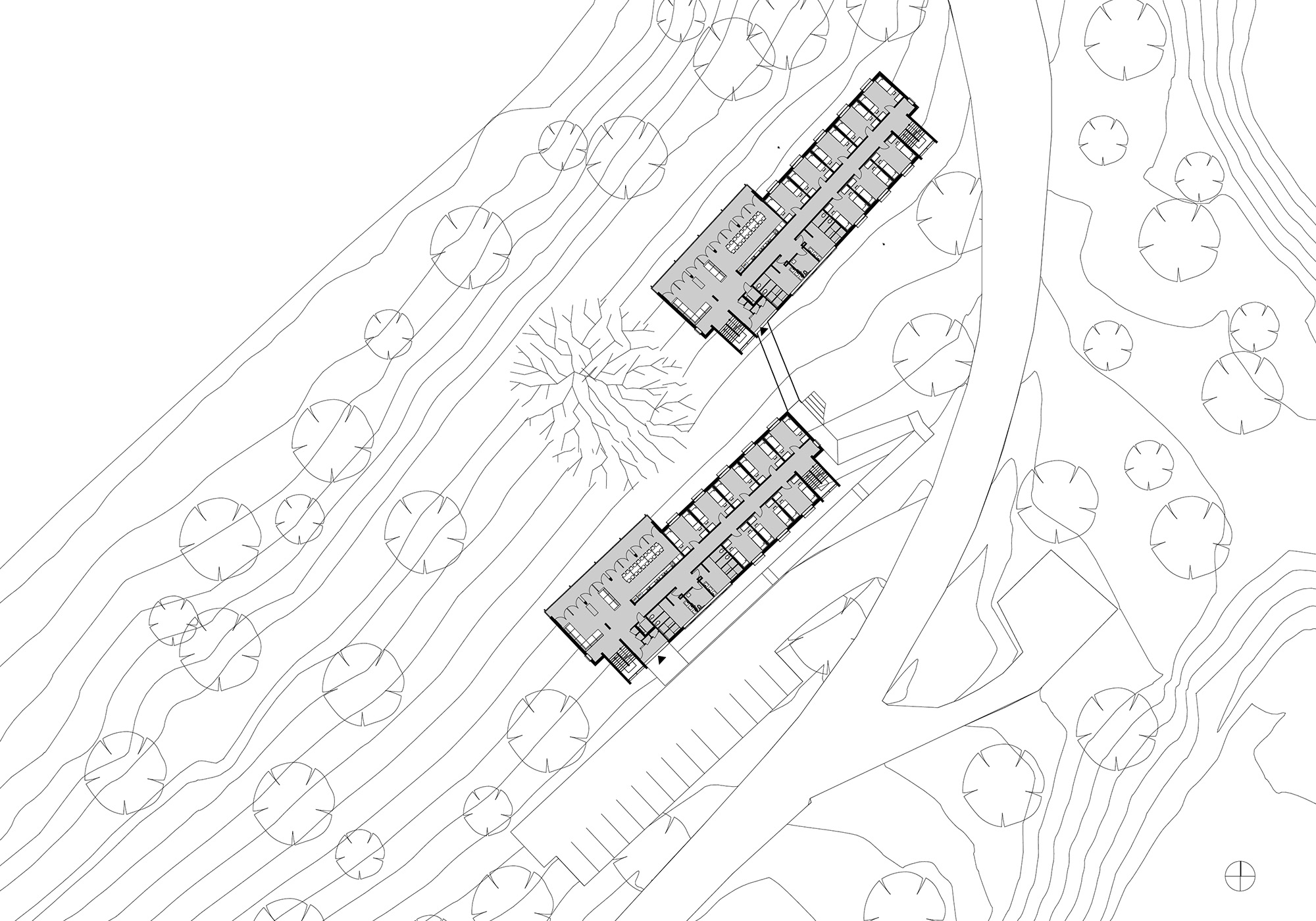STAFF ACCOMMODATION - ALPINE AREA
NSW Unbuilt
PROJECT DESCRIPTION:
The Staff accommodation buildings are located along the contour lines of a hillside overlooking an adjacent lake. The main aspect of the buildings is towards the North – West and the mountain range of the nearby ski resort. The accommodation will be used for the ski resort staff in Winter and as budget accommodation for hiker and backpackers in Summer. Split between two buildings it allows for 50 rooms with two beds plus shared kitchen, lounge and amenities. The structure is being designed as Cross Laminated Timber (CLT). This has the advantage to prefabricate building elements, deliver them as a flat pack and erect them faster on site, which optimizes the short construction periods during summer within the alpine area. Additional to the use of CLT structure the buildings will have an external skin with high thermal performance, double glazed windows, the elimination of thermal bridges and the use of solar energy and hot water. This altogether will create a sustainable and environmentally high performing building with a high Nathers and Green Star rating.
DESIGN TEAM:
Shelley Indyk
Nick Obbelode
CONSULTANT TEAM:
Urbis Planning, ARUP

