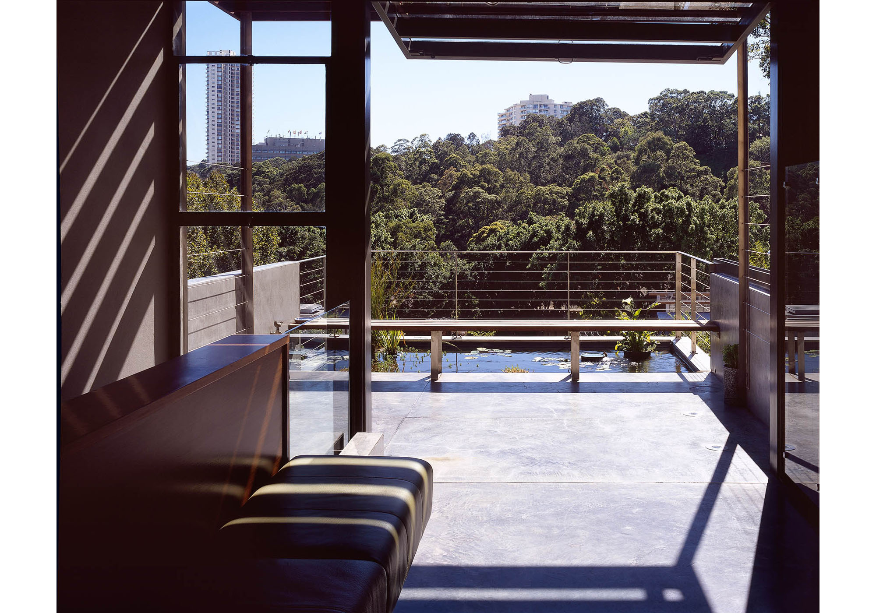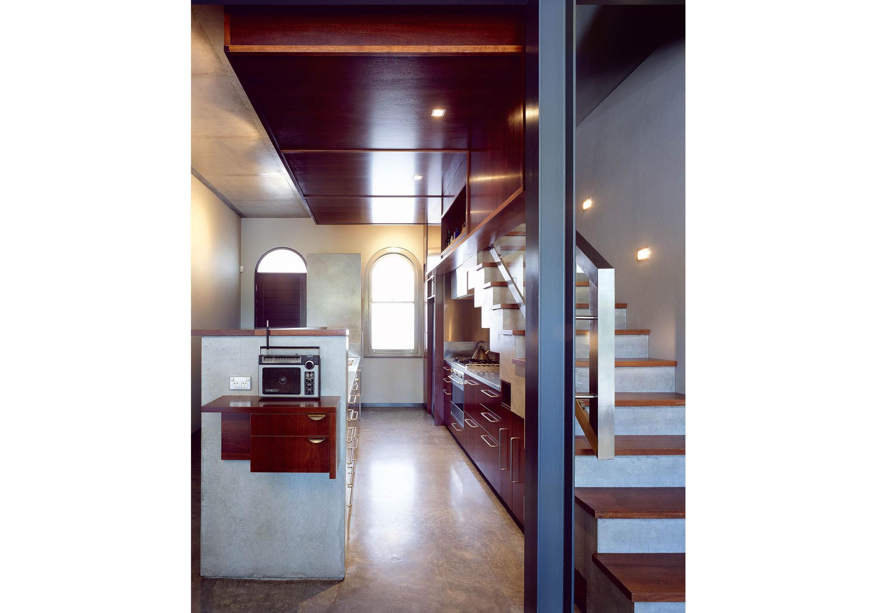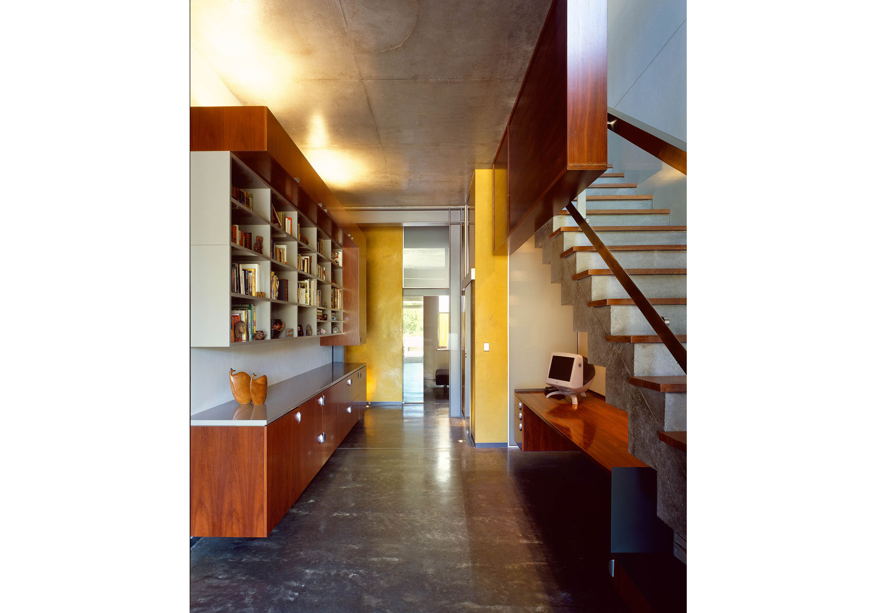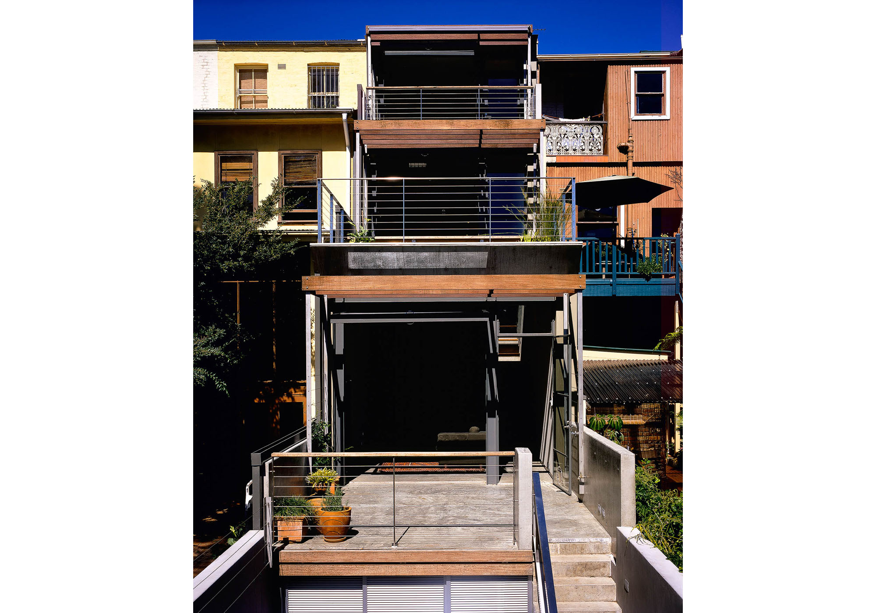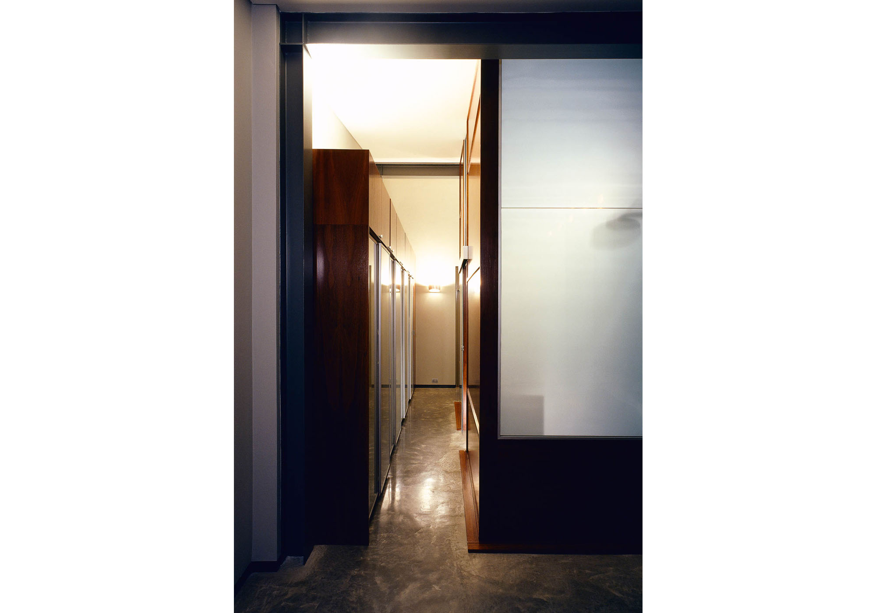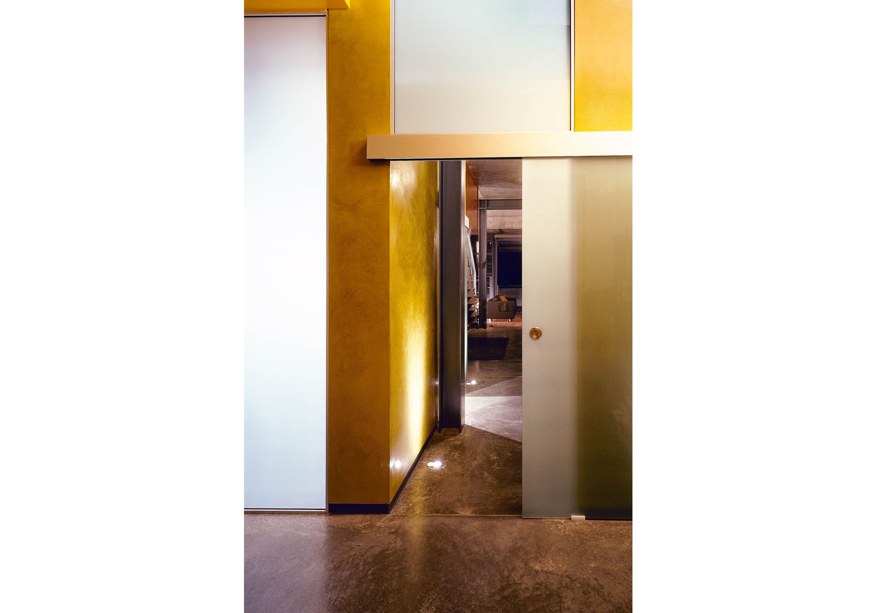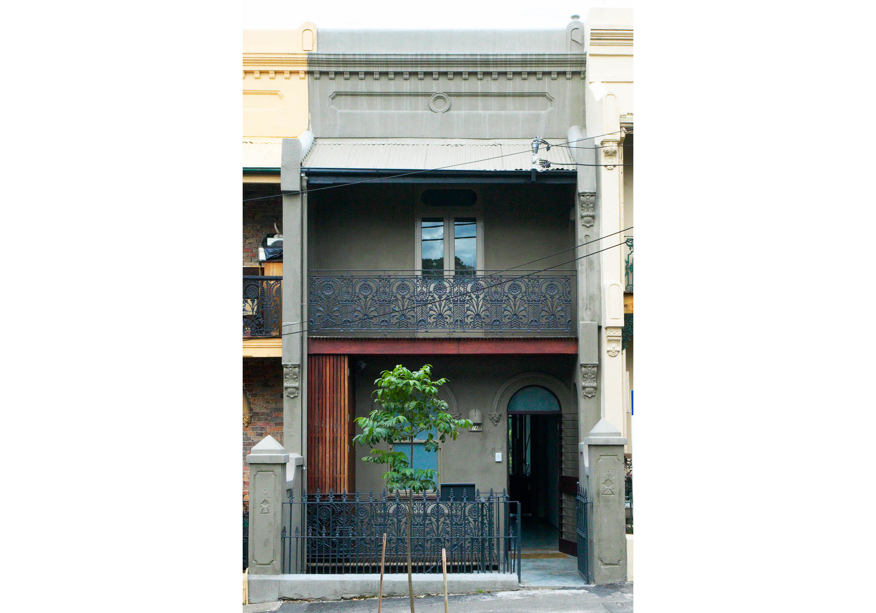SUTHERLAND ST - PADDINGTON
Completed 2004
PROJECT DESCRIPTION:
First impressions of the old terrace house in Sutherland Street were the benign northerly aspect and the vastness of the borrowed landscape view of Trumper Park. The constraint of a 4 metre wide terrace was to be counterbalanced by the openness of space beyond. Trumper Park became the feature foreground and background for living. Indyk’s approach was to create a refined simple plan that would extend the limitations and perception of the narrow terrace. Existing cross walls were removed so that each floor, created a long North South room with cross ventilation from both aspects. The material palette was limited to off form concrete floors and ceilings, which with Steel Portal frames created the new structural diaphragm; Recycled Jarrah timber was used for all joinery; windows and doors were steel framed.
VALUE OF PROJECT:
$800,000
DESIGN TEAM:
Shelley Indyk
Madeleine Hetherton
Jeremy Bull
Kristen Drewes
CONSULTANT TEAM:
Lighting: Tangent central
BUILDER:
Paul Reyners Construction
PUBLICATIONS
Houses published issue 39 2004
100 Top Houses Down Under published 2005
200 Houses published 2011

