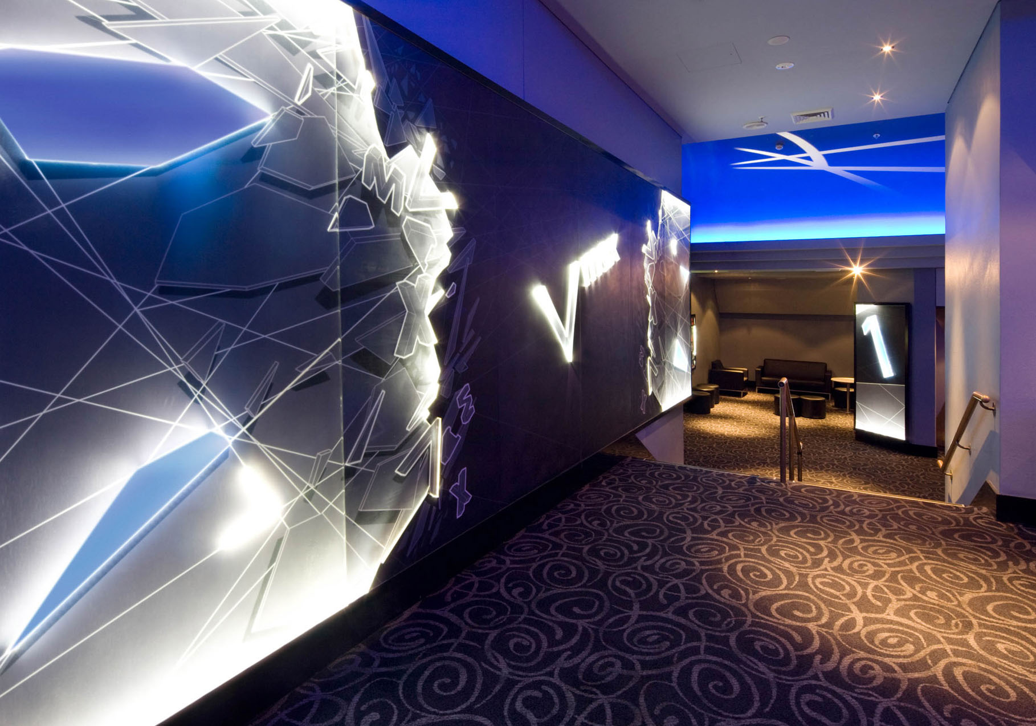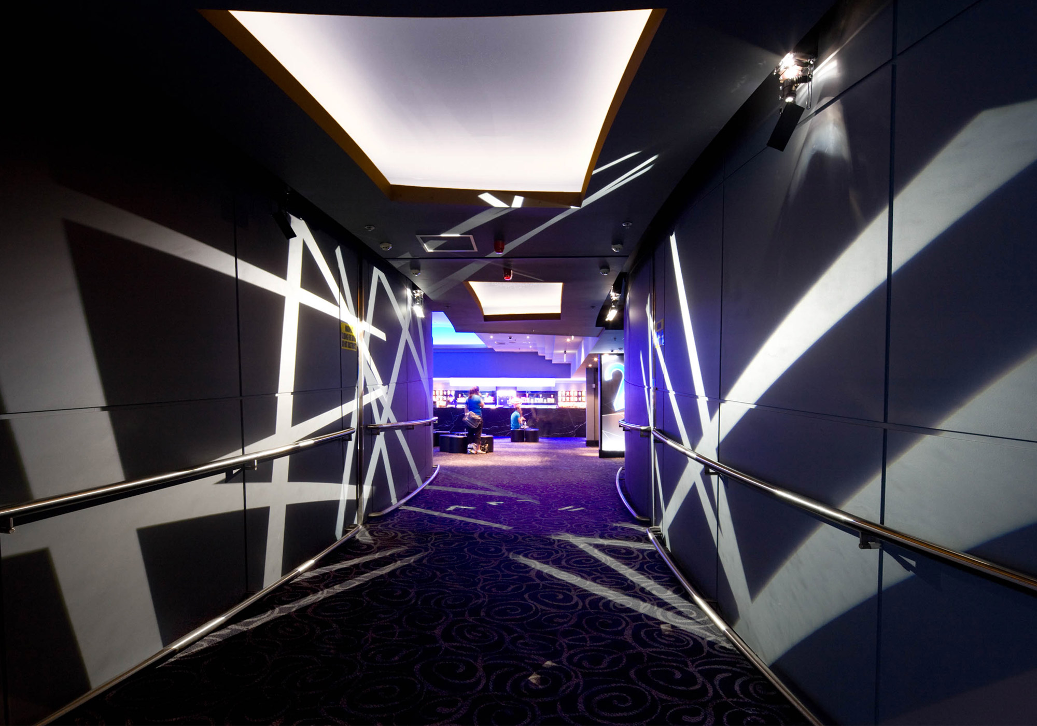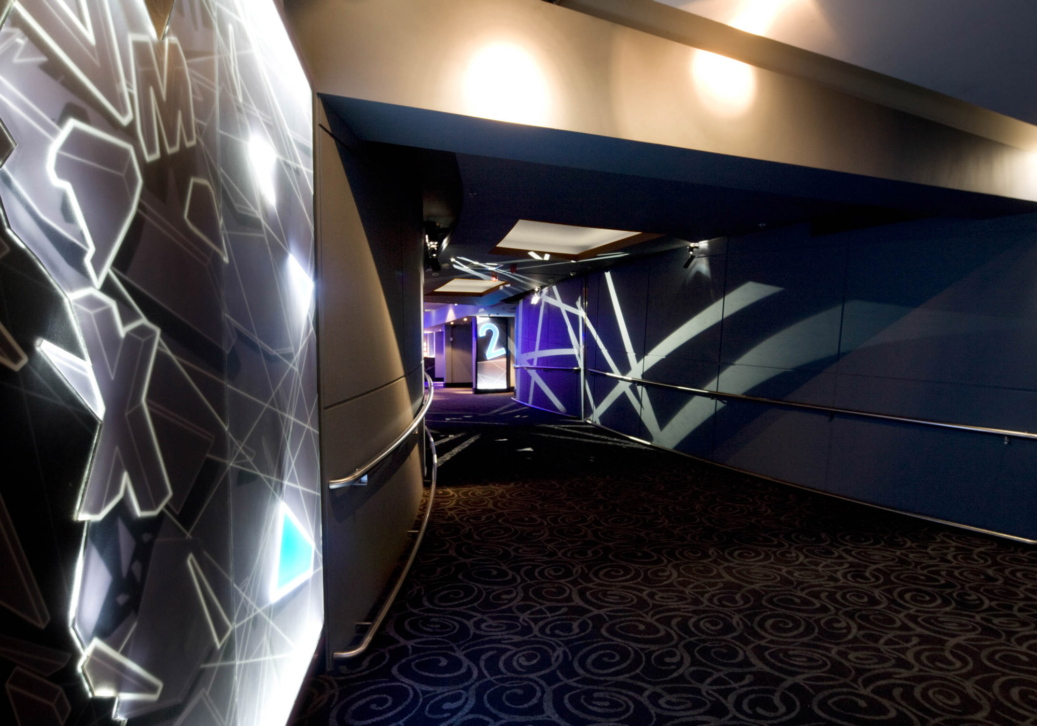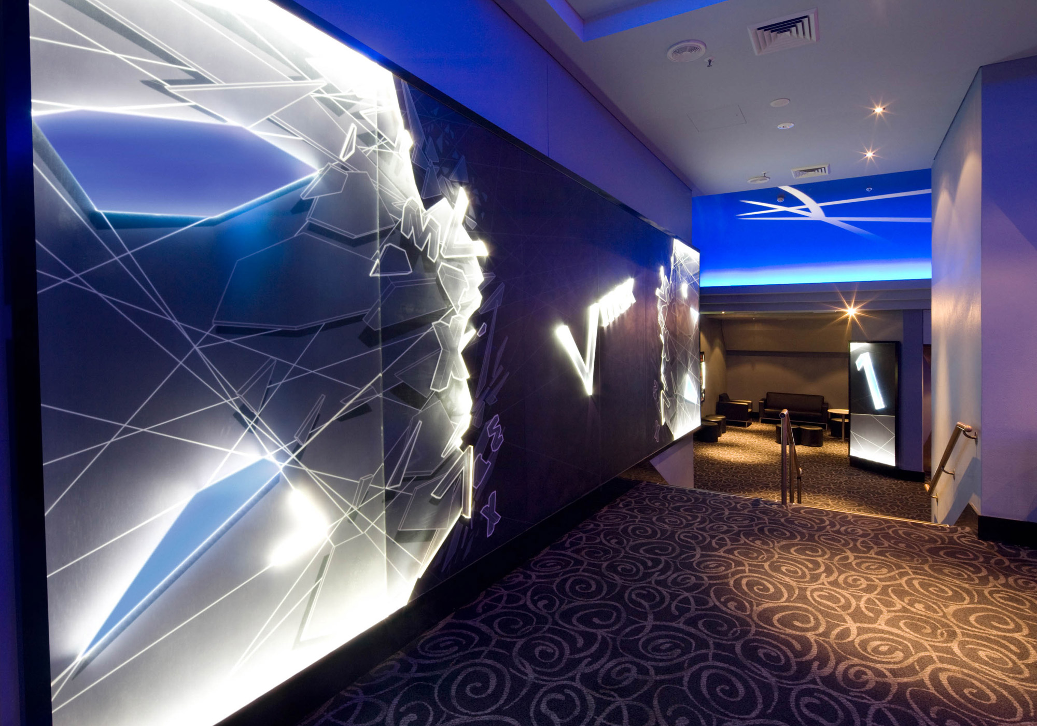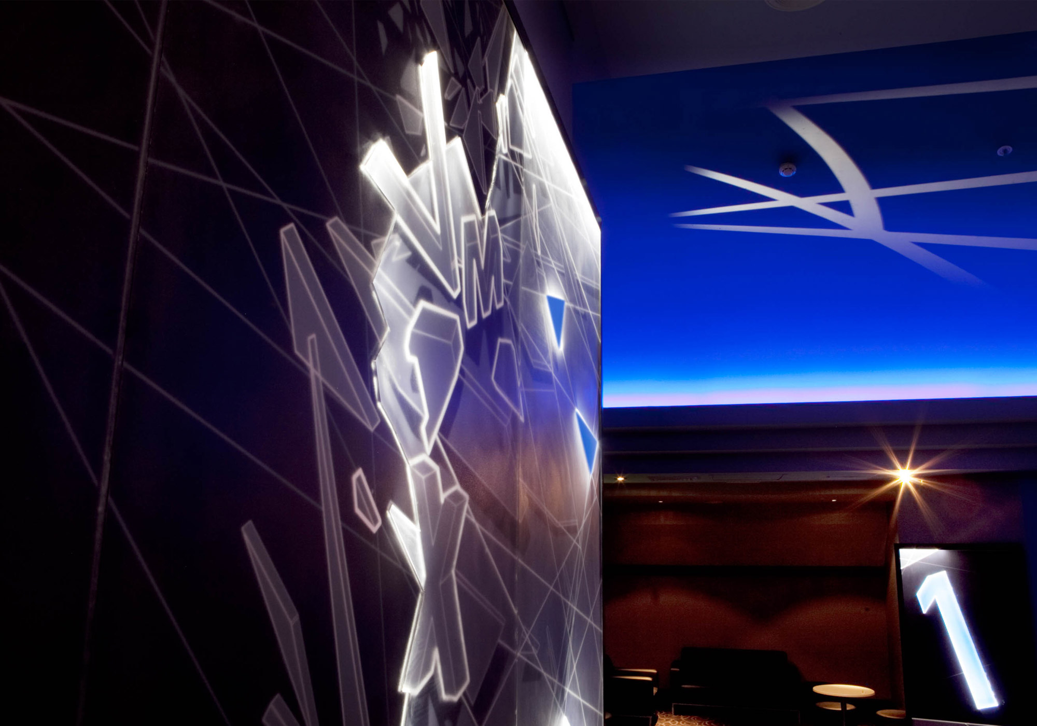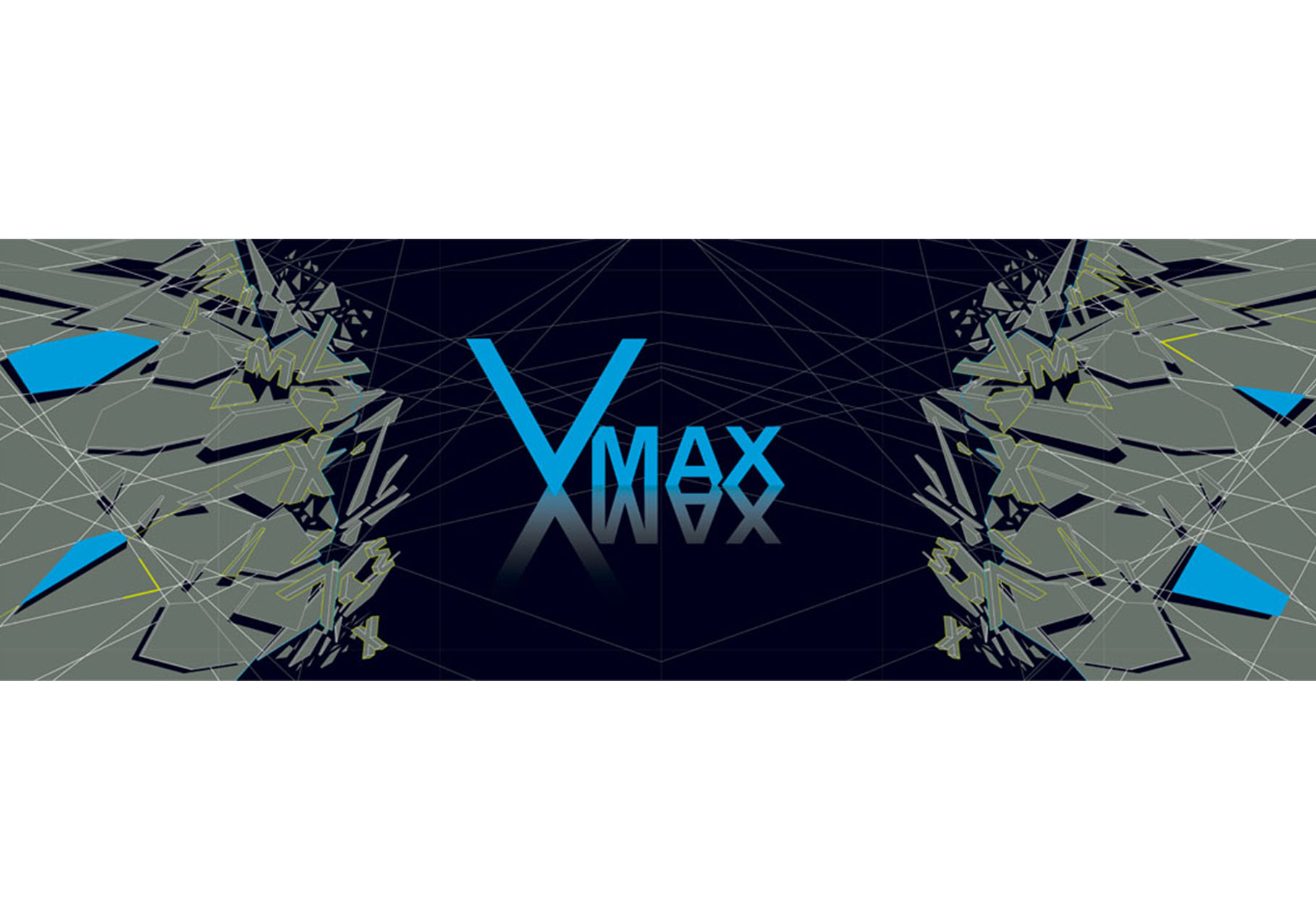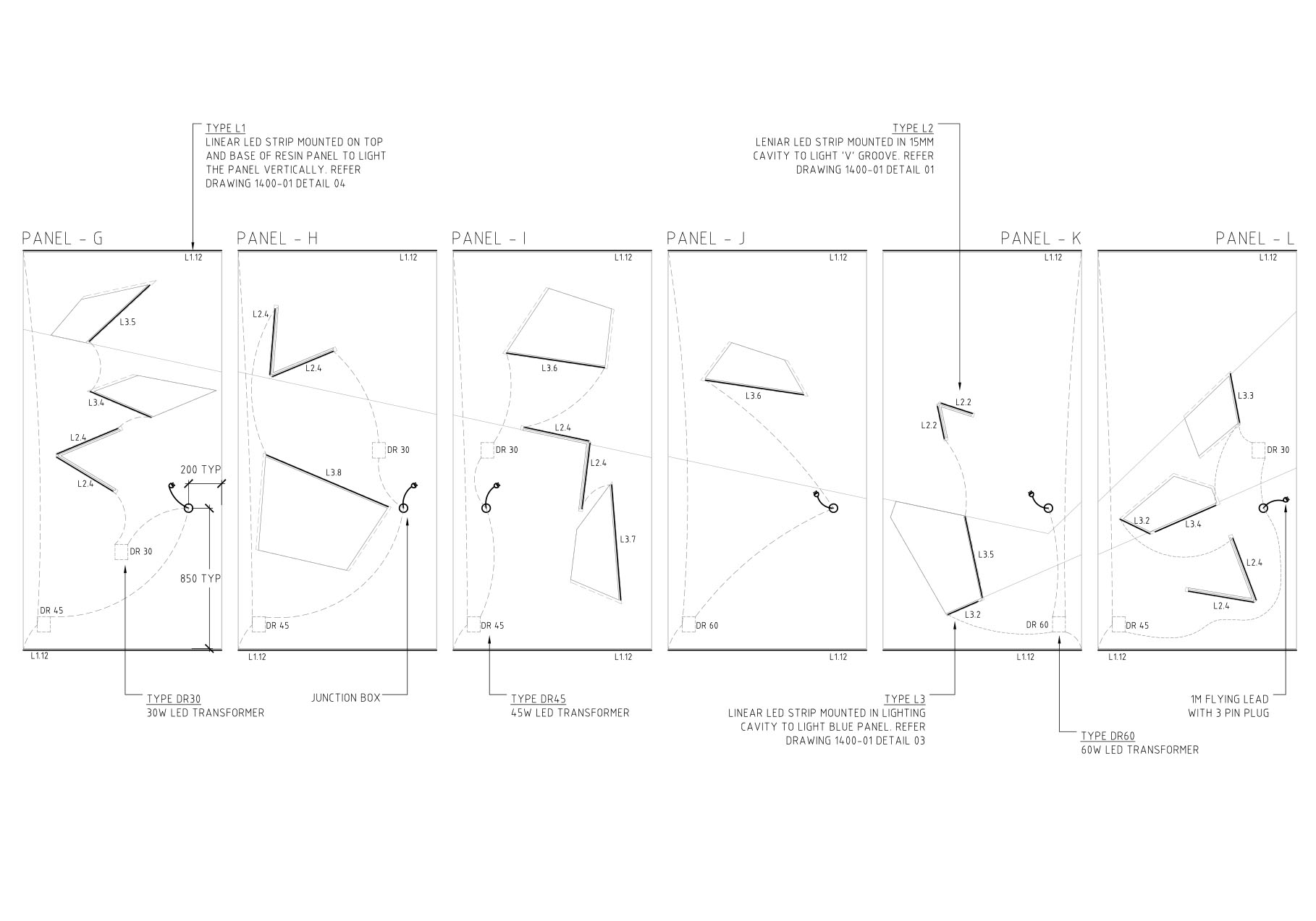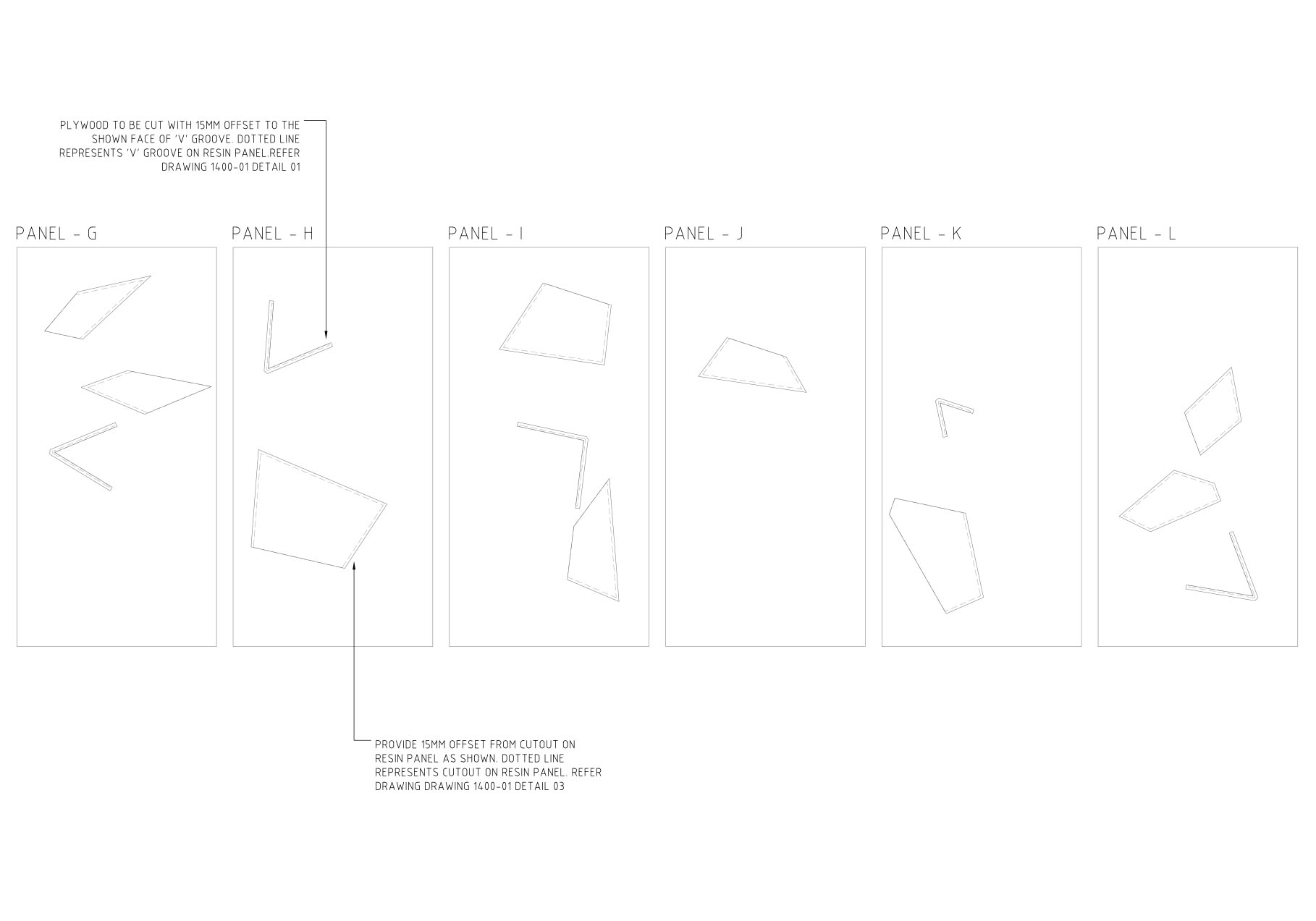V MAX EVENT CINEMA BRANDING CONCEPT
2009 ongoing
PROJECT DESCRIPTION:
The client in early 2009 requested Indyk Architects to create a new image for the V-MAX brand of cinema auditoria. The image of vastness and expansion, of adventure and event were the defining words. Indyk worked closely with the graphic designers to design a large format Graphic which became the basis for the V MAX signage in the new Events Cinemas.
A series of graphic panels backlit with LED strips was created. The LED strips illuminated the graphics, now created in 3D. Backlit acrylic blue lozenges of space, float caught between lines of perspective, drawn to the edge of the black canyon space of V-Max.
In some locations the V-Max concept was expressed through lighting in conjunction with Point Of View lighting designers and for larger installations, such as Top Ryde cinema, the graphic was expressed in an architectural form with wall forms clad in Alpolic panels. These panels line the walls leading to the actual V-MAX cinemas, in various locations in Sydney and interstate.
Indyk team along with POV lighting designers set out the TO design's V max graphics into a series of back lit recessed and inlaid acrylic panels that were installed in Events cinemas throughout the country, leading to the actual V max cinema. See following part of the typical process of set out that was required.
DESIGN TEAM:
Shelley Indyk
Johan VanArkel
CONSULTANT TEAM:
Lighting: Point Of View
Graphics: Turnbull Osher Design
BUILDER:
Signcraftsigns

