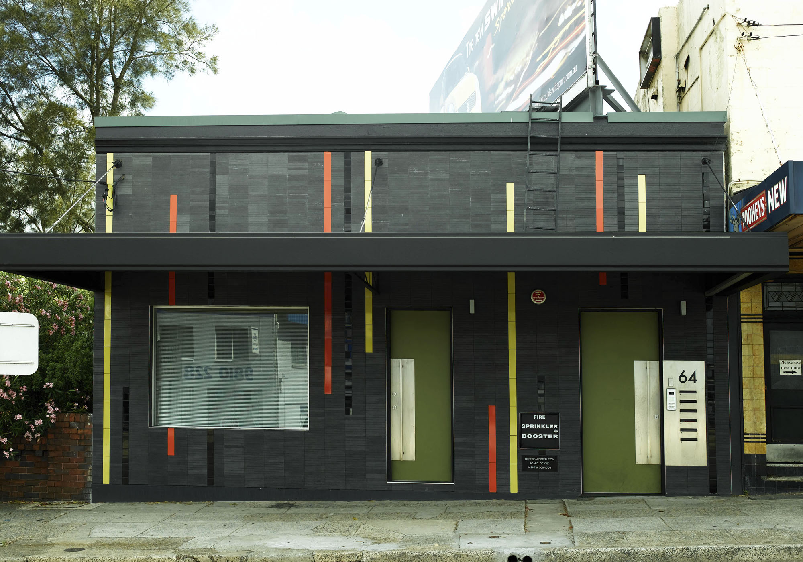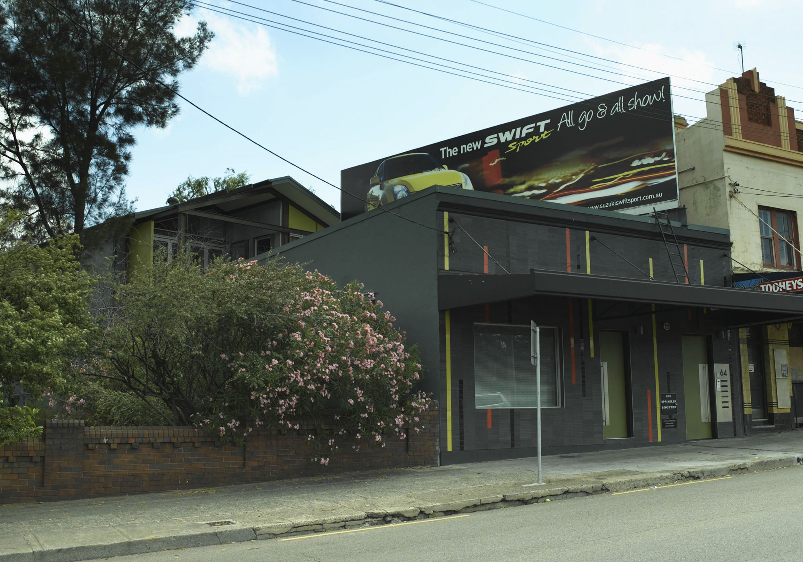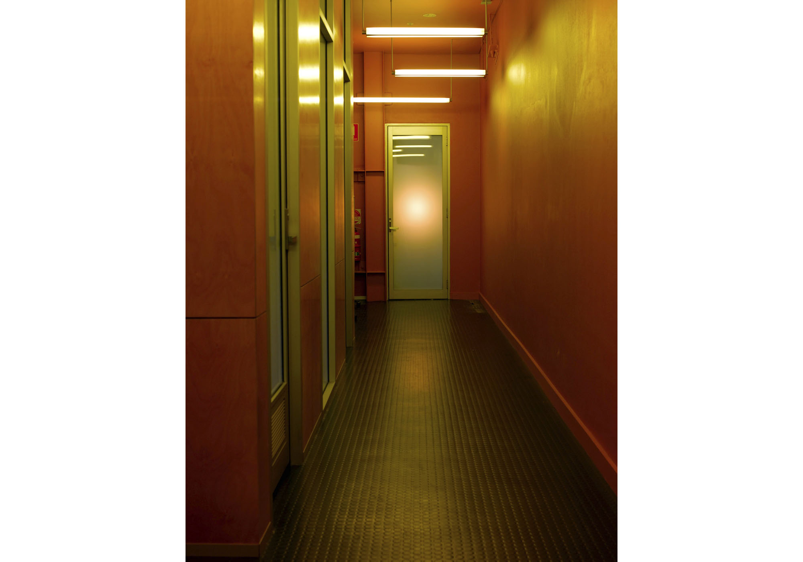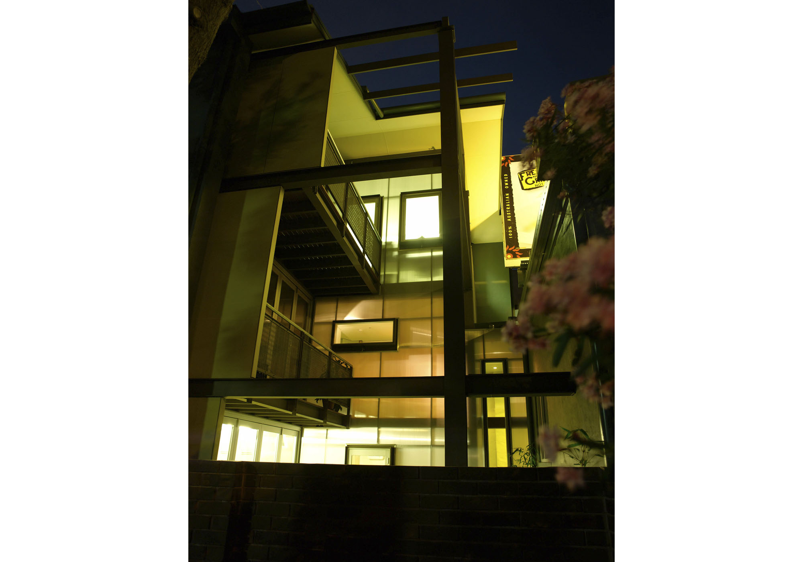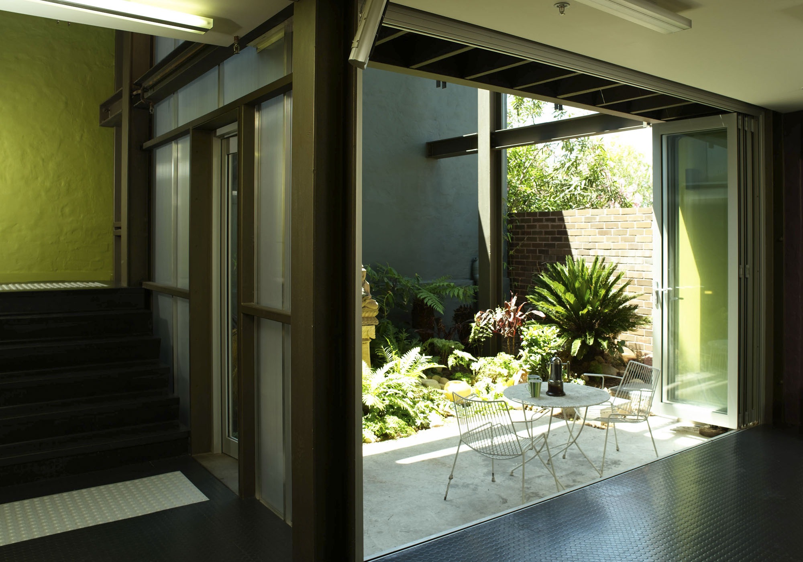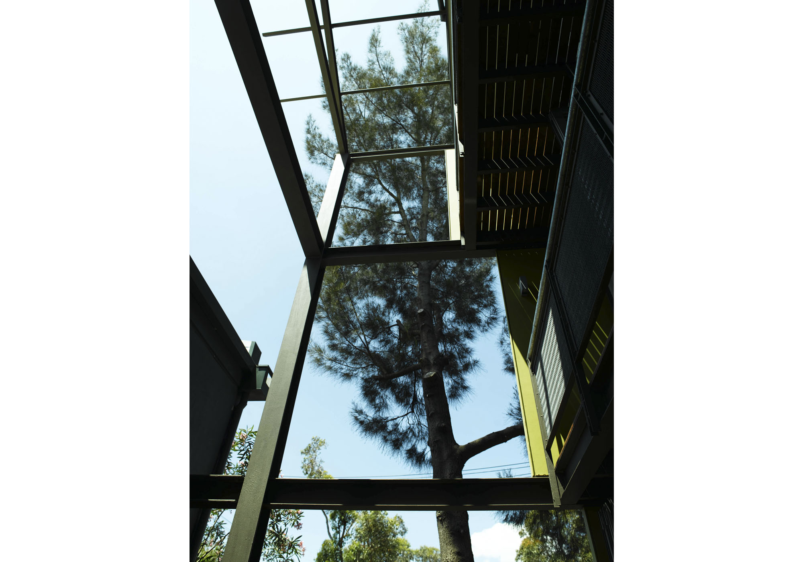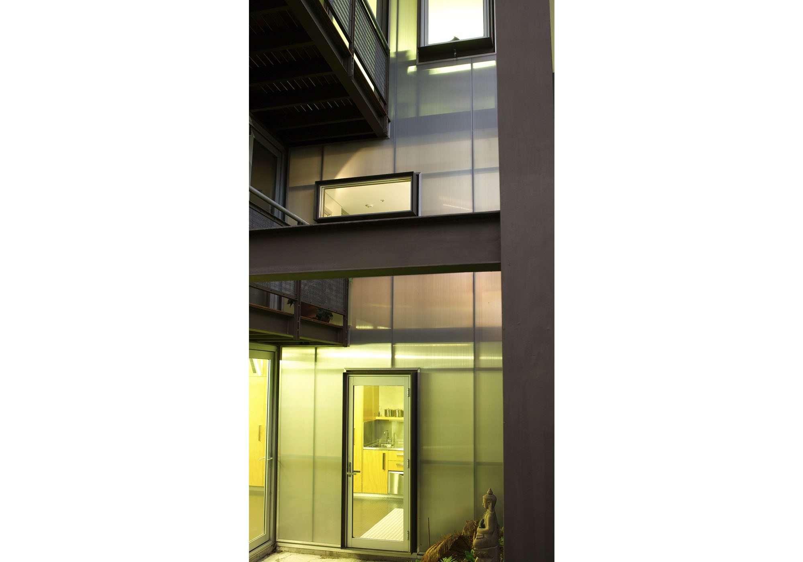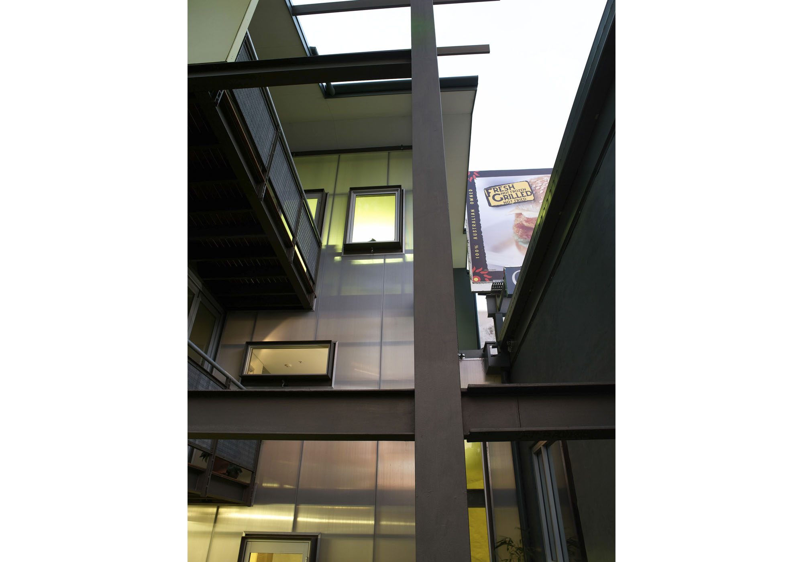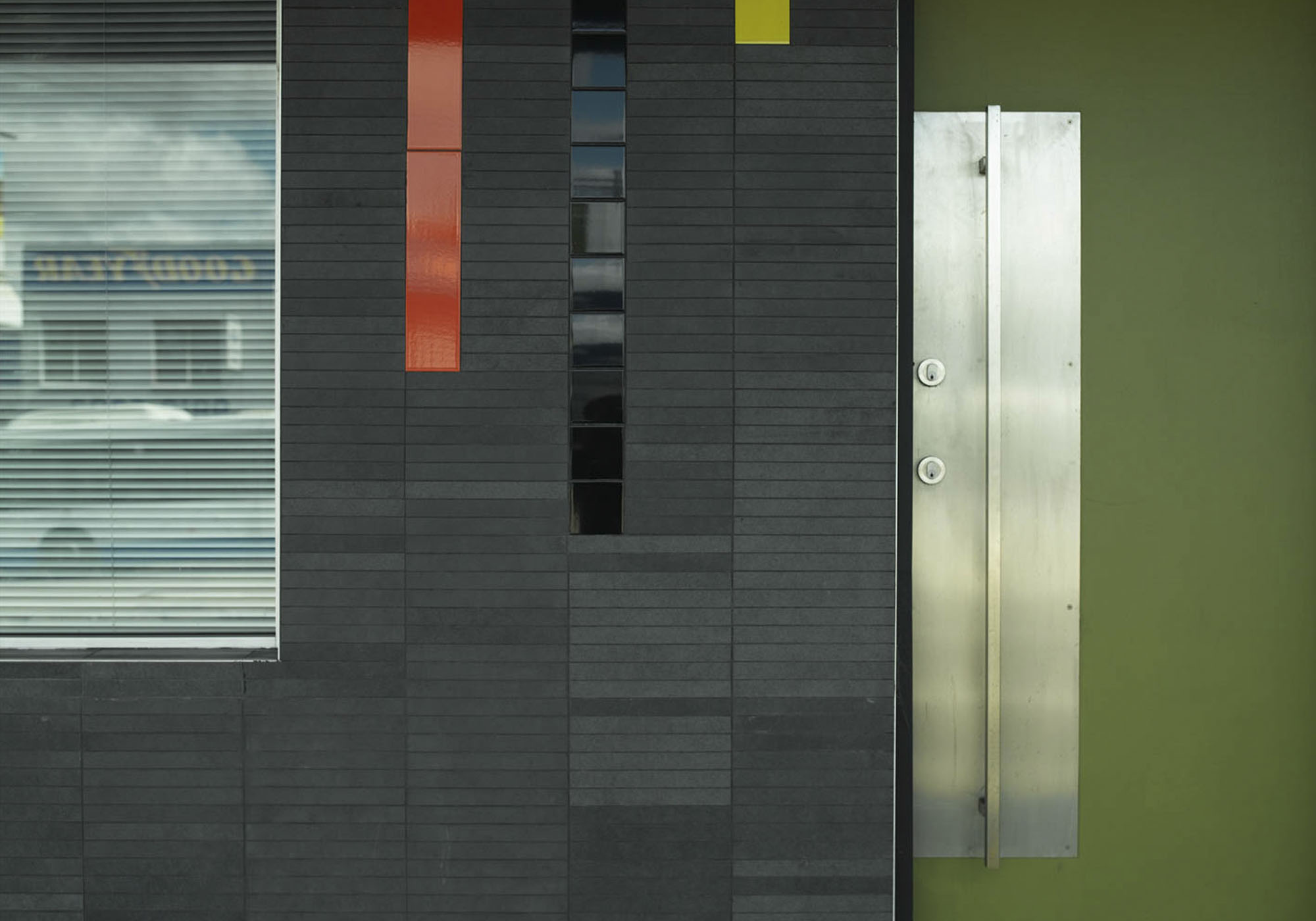VICTORIA ROAD ROZELLE
Completed 2005
PROJECT DESCRIPTION:
The project centres around a new three storey courtyard, carved out of the centre of the building between the refitted street front office space and extended rear warehouse studios.
A honeycomb polycarbonate sheet wall extends the full height of the stairwell and the 'loft' office above, allowing dappled light into the circulation zone and suggesting a sense of movement from the courtyard. Steel framed window & door boxes puncture this sheeting to give glimpses of the courtyard and city views, as well as acting as compositional points on the wall when viewed from the courtyard.
At night, this wall acts as a coloured lantern, visible from the street. The building fronts a busy road, and uses a fully tiled façade to provide both a robust face to the heavy pollution, and to articulate the buildings uses. Vertical strips of coloured glazed tiles speak of both a graphic interpretation of music recording, and the compositional colour play of a painting or sketch.
VALUE OF PROJECT:
$600,000
DESIGN TEAM:
Brett Davis
Shelley Indyk
BUILDER:
Ian Hopkins

