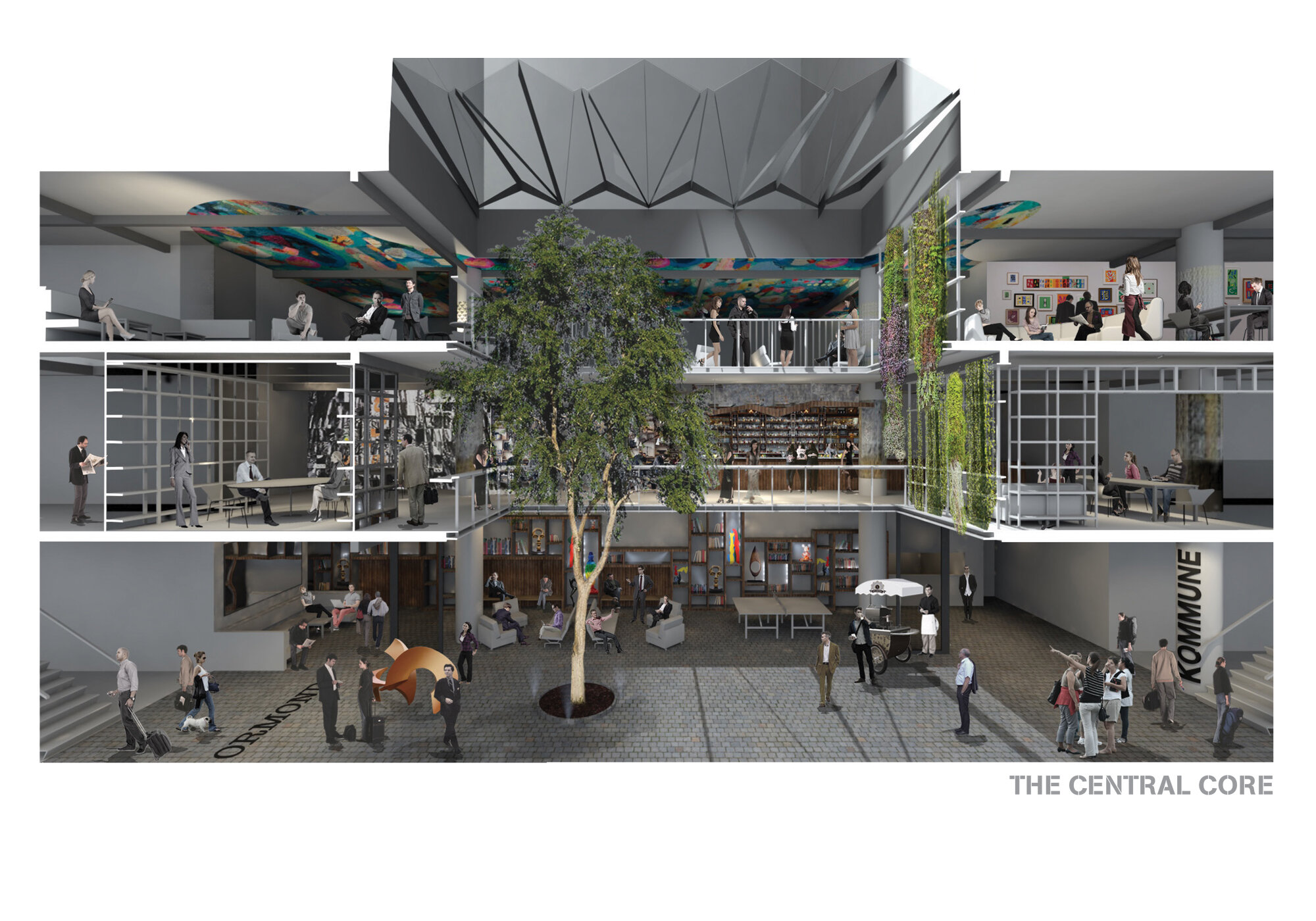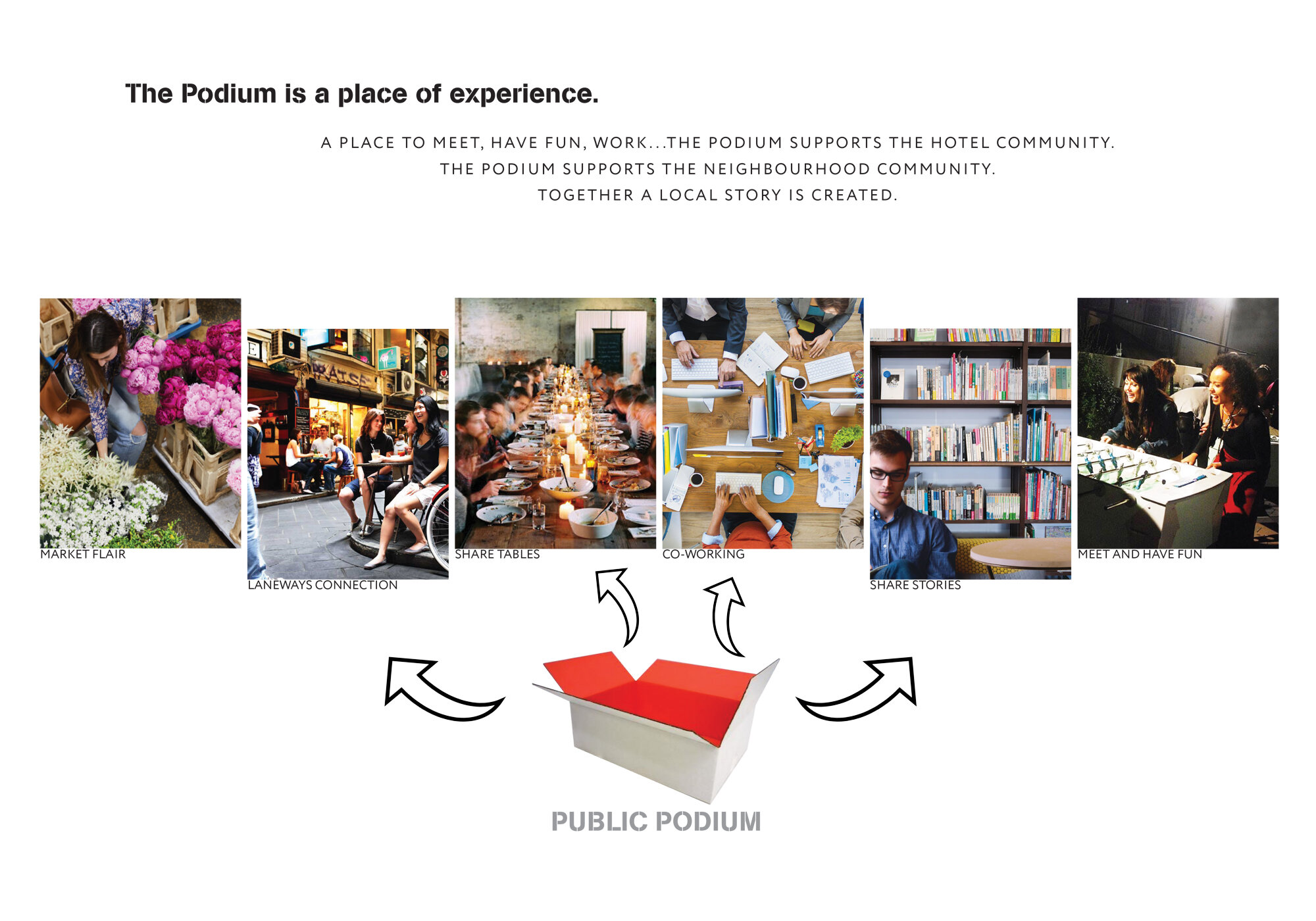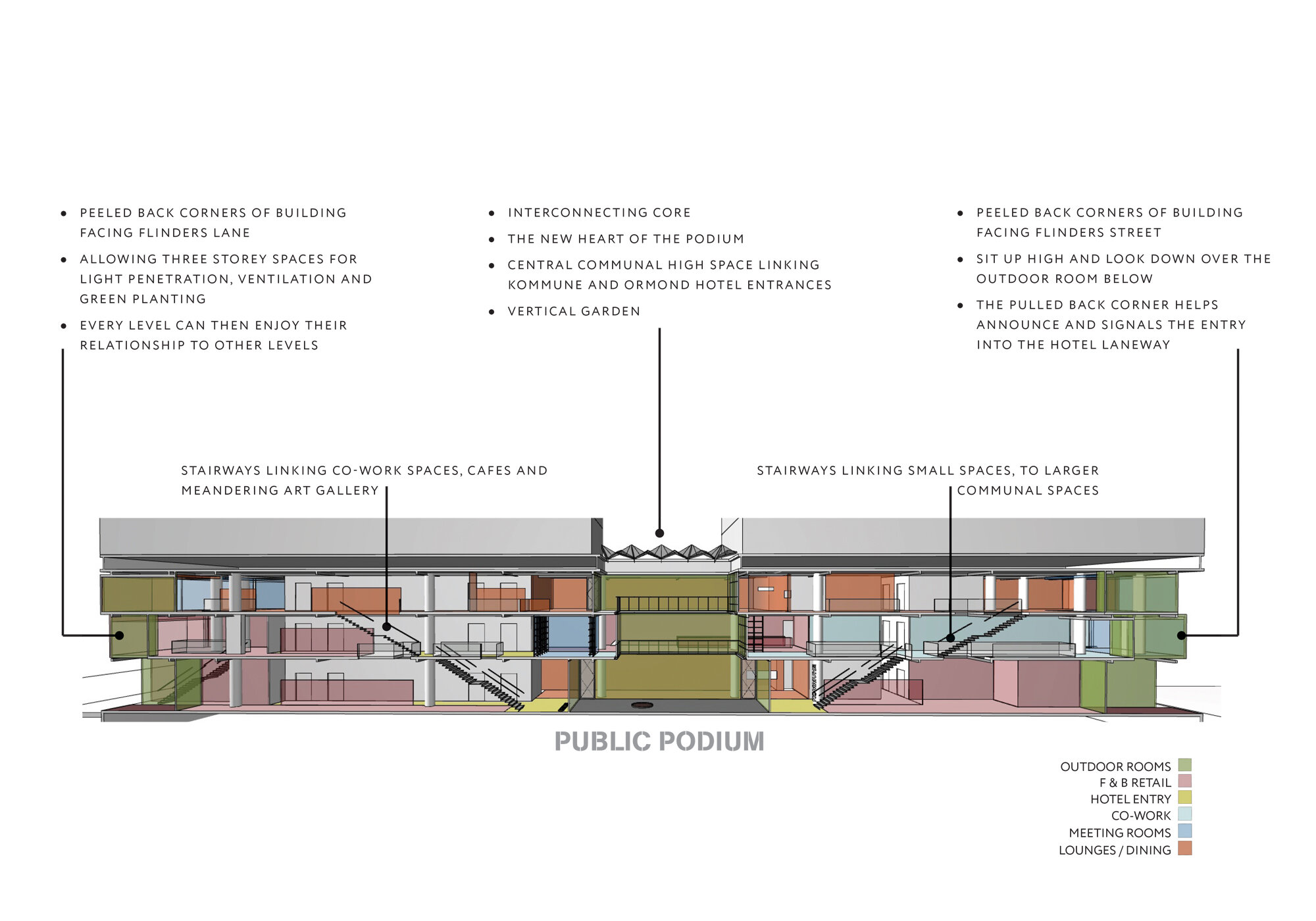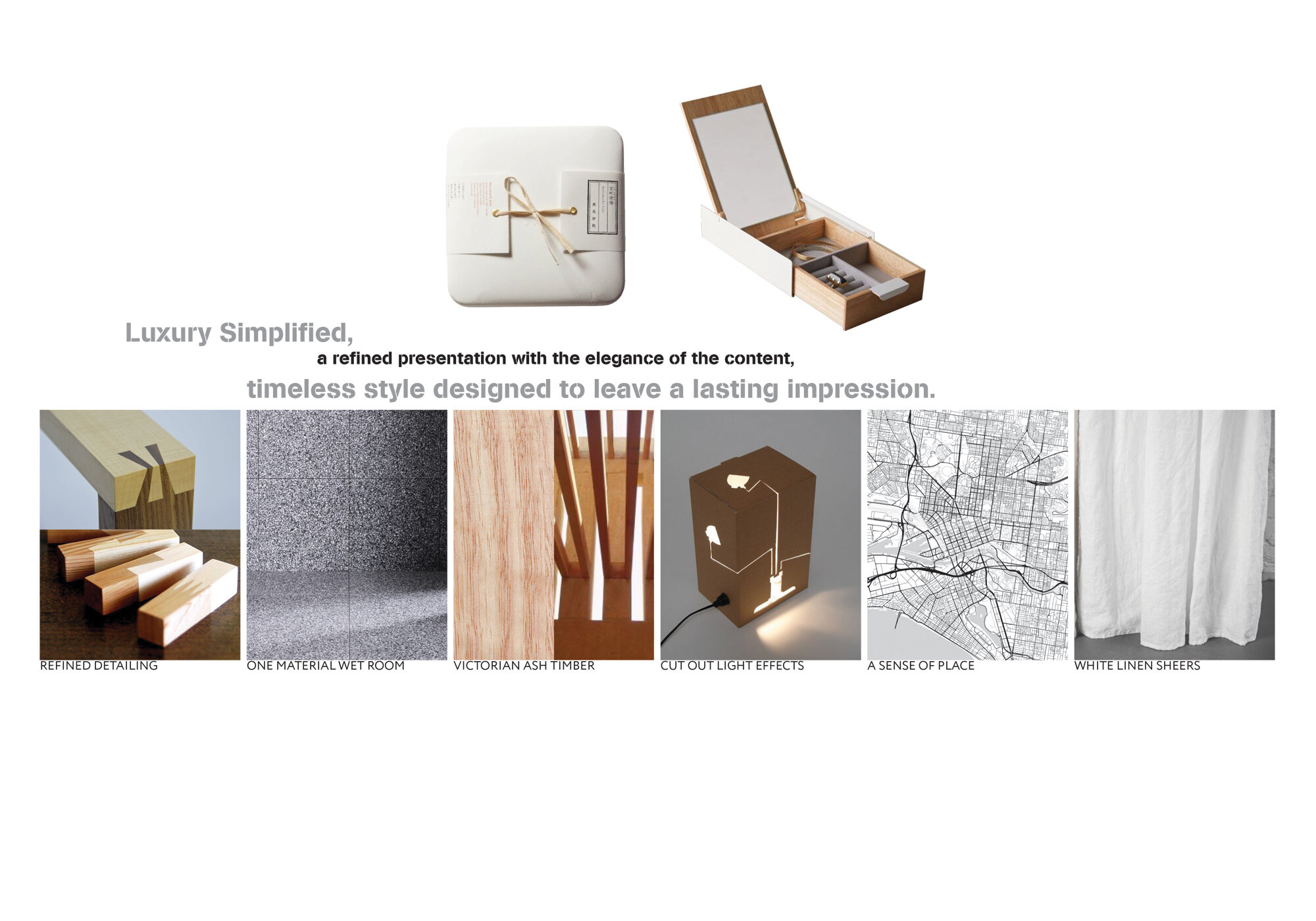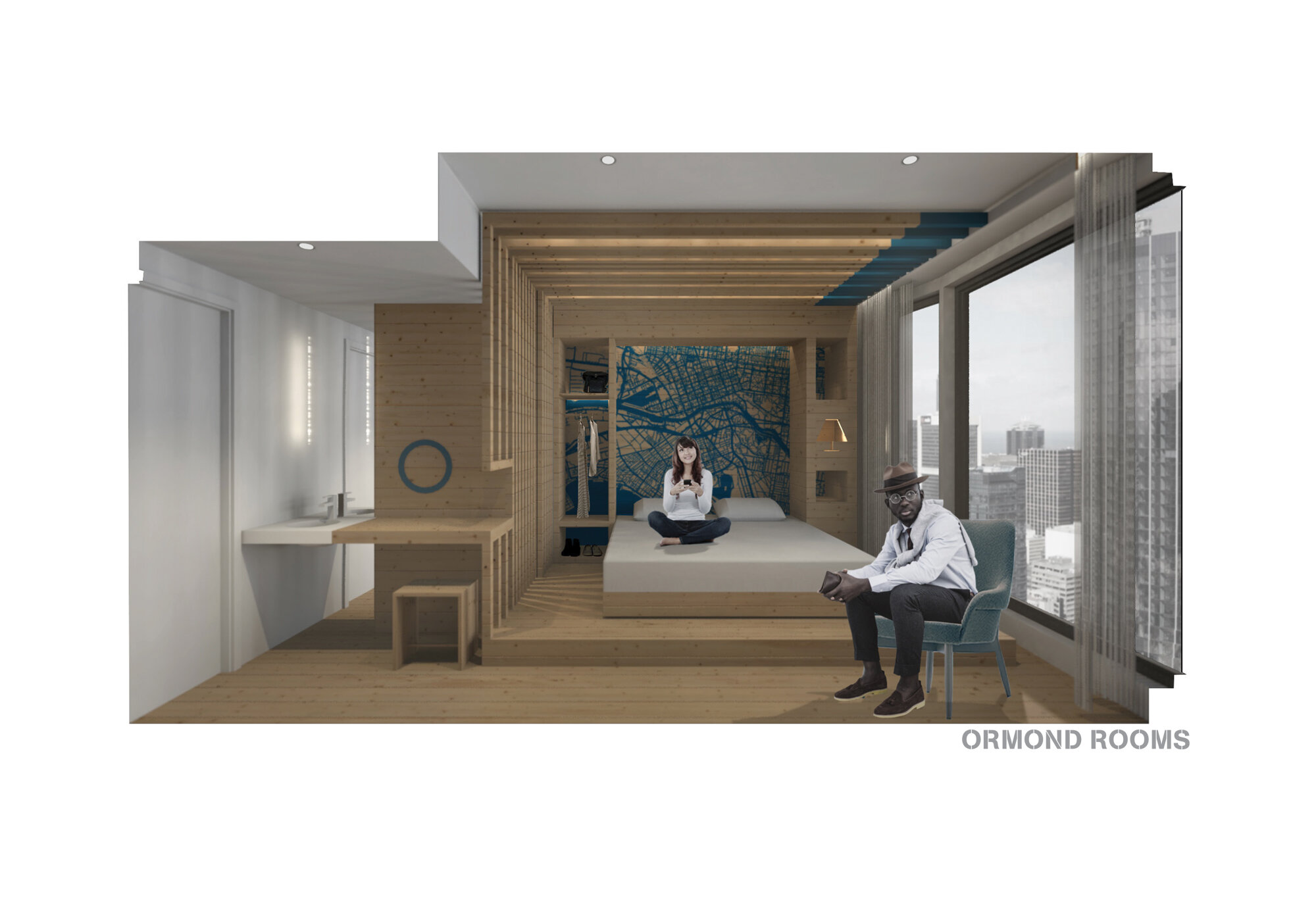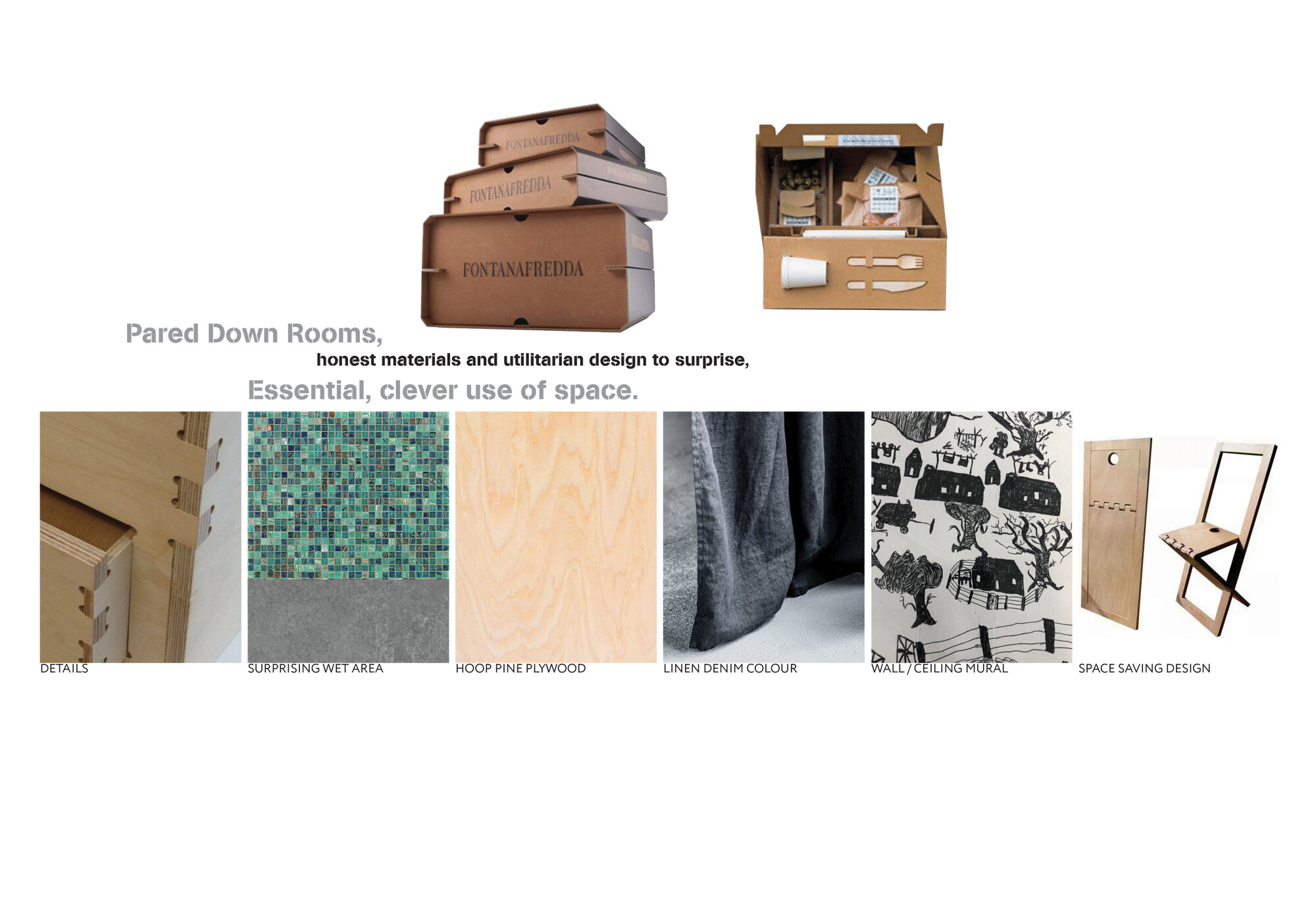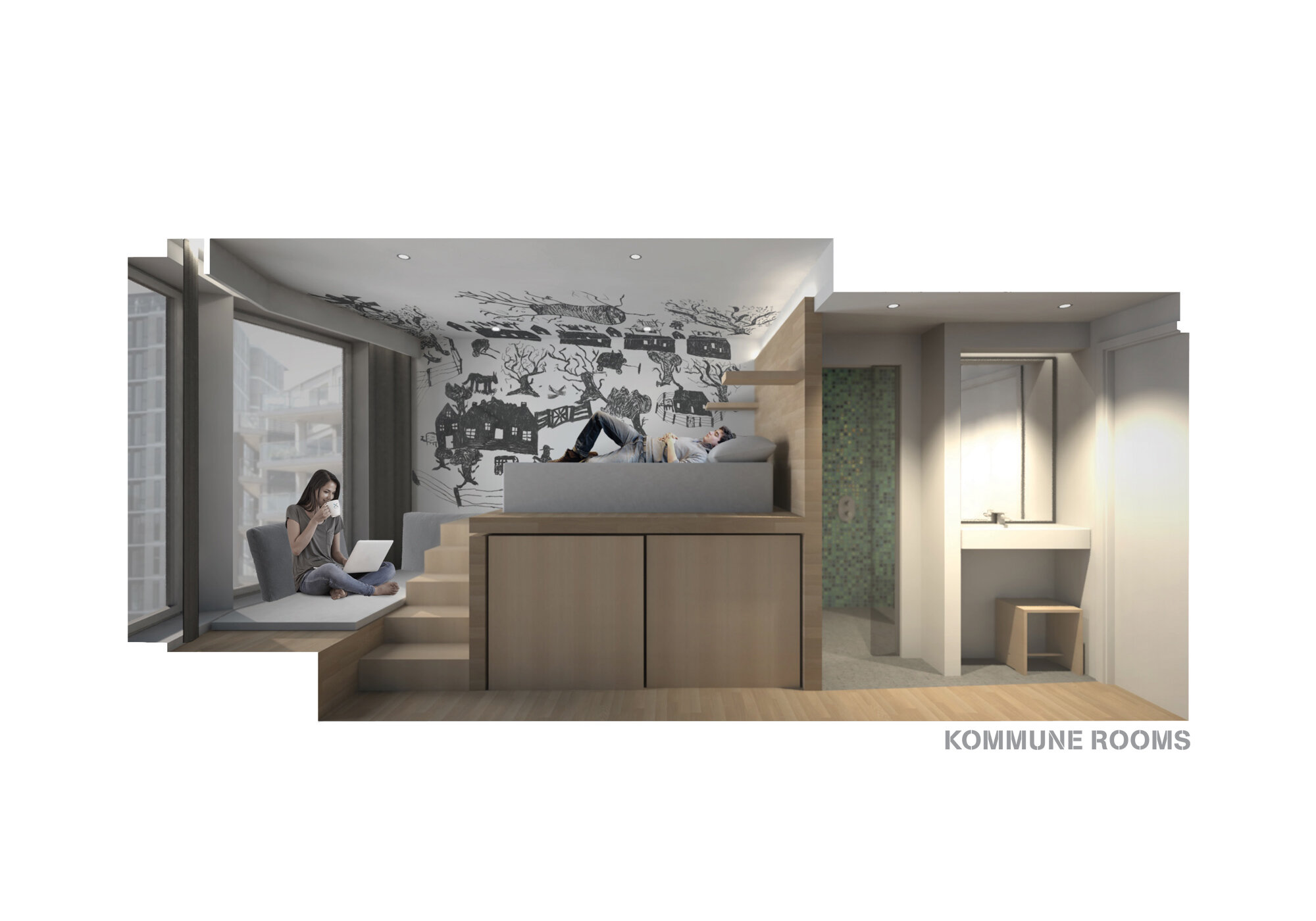ORMOND GROUP HOTEL
Invited competition 2018
PROJECT DESCRIPTION:
Indyk Architects were asked by Plato Capital to create a concept for the interior of a twin hotel development in Flinders street Melbourne. The buildings had been designed by Ellenberg Fraser awaiting council approvals. The central idea of the development group was a shared core or Podium from which a guest would then enter the Ormond or the Kommune hotel. The Podium was a critical communal place where restaurants, gallery spaces, co-working rooms, would be located, where guests could work, eat, read, be inspired and wander.
Indyk made an intervention to the Podium design, by opening up the core to the sky, allowing sunlight and ventilation to penetrate, thus creating a central green, multi levelled vertical garden space. This pushed the functions of restaurants and such towards the street edges, activating all parts of the development.
To differentiate the hotel rooms themselves, Indyk created the Ormond rooms as crafted simplicity -a tranquil space with detailed fitout and environment. The Kommune room is a space of multiplicity and informal fun, more lighthearted and colourful.
DESIGN TEAM:
Shelley Indyk
Brett Davis
Christine Corread
Silvia Baro

